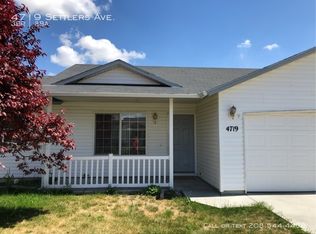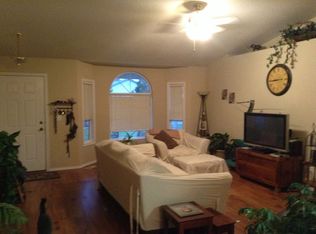Sold
Price Unknown
511 Laster St, Caldwell, ID 83607
3beds
2baths
1,181sqft
Single Family Residence
Built in 1999
7,405.2 Square Feet Lot
$347,200 Zestimate®
$--/sqft
$1,911 Estimated rent
Home value
$347,200
$330,000 - $365,000
$1,911/mo
Zestimate® history
Loading...
Owner options
Explore your selling options
What's special
Prime location in well established neighborhood! This single-level home features a split bedroom floor plan and vaulted ceilings! New flooring in living room and bedrooms. A short walk to schools and easy access to shopping & main arteries for commute. Large corner lot and fenced back yard features trailer or RV gate w/ gravel parking driveway, perfect to park your trailer or ATVs. This home will not last long! Lovely master suite, walk in closet, full bath and good size rooms. Large eating area and breakfast bar in the open kitchen w/range and corner pantry. Vinyl siding for easy care, Fully sprinklered yard. Large shade trees including apricot tree and covered patio! A must see and have! All data deemed reliable but not guaranteed, buyer to verify all information.
Zillow last checked: 8 hours ago
Listing updated: August 29, 2023 at 03:13pm
Listed by:
Augustin Baca 208-880-7901,
CENTURY 21 Northstar
Bought with:
D'nelia Zapata
Homes of Idaho
Source: IMLS,MLS#: 98883305
Facts & features
Interior
Bedrooms & bathrooms
- Bedrooms: 3
- Bathrooms: 2
- Main level bathrooms: 2
- Main level bedrooms: 3
Primary bedroom
- Level: Main
- Area: 168
- Dimensions: 14 x 12
Bedroom 2
- Level: Main
- Area: 121
- Dimensions: 11 x 11
Bedroom 3
- Level: Main
- Area: 110
- Dimensions: 11 x 10
Kitchen
- Level: Main
- Area: 96
- Dimensions: 12 x 8
Living room
- Level: Main
- Area: 224
- Dimensions: 16 x 14
Heating
- Forced Air, Natural Gas
Cooling
- Central Air
Appliances
- Included: Gas Water Heater, Dishwasher, Disposal, Oven/Range Freestanding
Features
- Bath-Master, Pantry, Laminate Counters, Number of Baths Main Level: 2
- Flooring: Carpet, Laminate, Vinyl
- Has basement: No
- Has fireplace: No
Interior area
- Total structure area: 1,181
- Total interior livable area: 1,181 sqft
- Finished area above ground: 1,181
- Finished area below ground: 0
Property
Parking
- Total spaces: 2
- Parking features: Attached, RV Access/Parking
- Attached garage spaces: 2
Features
- Levels: One
- Patio & porch: Covered Patio/Deck
- Fencing: Full,Wood
Lot
- Size: 7,405 sqft
- Features: Standard Lot 6000-9999 SF, Garden, Irrigation Available, Sidewalks, Chickens, Corner Lot, Auto Sprinkler System, Full Sprinkler System, Pressurized Irrigation Sprinkler System
Details
- Parcel number: 074707110
Construction
Type & style
- Home type: SingleFamily
- Property subtype: Single Family Residence
Materials
- Frame, Vinyl Siding
- Roof: Composition
Condition
- Year built: 1999
Utilities & green energy
- Water: Public
- Utilities for property: Sewer Connected, Cable Connected
Community & neighborhood
Location
- Region: Caldwell
- Subdivision: West Valley Estates
HOA & financial
HOA
- Has HOA: Yes
- HOA fee: $70 annually
Other
Other facts
- Listing terms: Cash,Conventional,FHA,VA Loan
- Ownership: Fee Simple
- Road surface type: Paved
Price history
Price history is unavailable.
Public tax history
| Year | Property taxes | Tax assessment |
|---|---|---|
| 2025 | -- | $338,300 +7.8% |
| 2024 | $1,161 -4.8% | $313,800 +5.8% |
| 2023 | $1,219 -23.6% | $296,600 -11.8% |
Find assessor info on the county website
Neighborhood: 83607
Nearby schools
GreatSchools rating
- 2/10Lewis And Clark Elementary SchoolGrades: PK-5Distance: 0.3 mi
- 2/10Jefferson Middle SchoolGrades: 6-8Distance: 1 mi
- 1/10Caldwell Senior High SchoolGrades: 9-12Distance: 1.4 mi
Schools provided by the listing agent
- Elementary: Lewis & Clark (Caldwell)
- Middle: Jefferson
- High: Caldwell
- District: Caldwell School District #132
Source: IMLS. This data may not be complete. We recommend contacting the local school district to confirm school assignments for this home.

