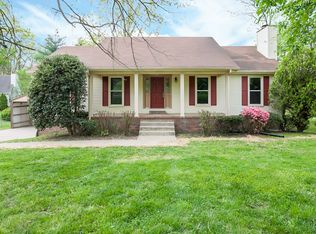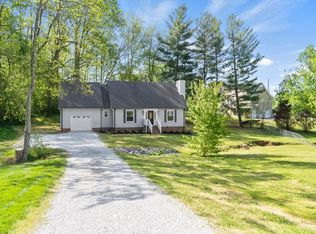Nicely done! Wood floors, sunken tub, 2 car garage and unfinished basement. Large deck. Stocked pond. Gas fireplace.
This property is off market, which means it's not currently listed for sale or rent on Zillow. This may be different from what's available on other websites or public sources.

