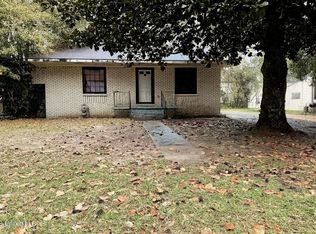Closed
Price Unknown
511 Laird Cir, Brookhaven, MS 39601
3beds
2,756sqft
Residential, Single Family Residence
Built in 1960
1.25 Acres Lot
$174,700 Zestimate®
$--/sqft
$2,342 Estimated rent
Home value
$174,700
Estimated sales range
Not available
$2,342/mo
Zestimate® history
Loading...
Owner options
Explore your selling options
What's special
This 2,756 plus brick ranch has multilevel Brady Bunch charm tucked off the beaten path. The 3/2.5 arrangement has a bottom level all ceramic tiled with division of 4 rooms including a half bath and a laundry. The next floor has beautiful wood floors with raised brick fireplace as focal point. The kitchen comes with stainless appliances, real wood cabinets, granite countertops all presenting a handsome look. The deck off the dining gives a cozy outdoor dining experience when weather permits. Staircase has been improved with new oak treads. Upstairs has 3 bedrooms, knotty pine walls, closets with built in drawers and cubbies, recently laid clicklock flooring, painting, fixtures, 2 bathrooms and a claw foot tub. Primary suite has its own covered deck perched high above the others to enjoy the scenic outdoors. Hugh deck, cinder block utility workshop coupled with other storage buildings makes this a win win for the square footage. New roof has you set for a long while.
Zillow last checked: 9 hours ago
Listing updated: September 12, 2025 at 01:39pm
Listed by:
Sydney P Wilson 601-757-2083,
Betsy Smith Properties
Bought with:
Stephanie Welch, S57922
BHHS Ann Prewitt Realty
Source: MLS United,MLS#: 144127
Facts & features
Interior
Bedrooms & bathrooms
- Bedrooms: 3
- Bathrooms: 3
- Full bathrooms: 2
- 1/2 bathrooms: 1
Heating
- Central, Electric
Cooling
- Central Air, Electric
Appliances
- Included: Dishwasher, Electric Range, Microwave
- Laundry: Washer Hookup
Features
- Ceiling Fan(s)
- Flooring: Ceramic Tile, Wood
- Windows: Aluminum Frames, Blinds, Wood Frames
- Has fireplace: Yes
- Fireplace features: Insert
Interior area
- Total structure area: 2,756
- Total interior livable area: 2,756 sqft
Property
Parking
- Total spaces: 2
- Parking features: Attached, Carport, Paved
- Has attached garage: Yes
- Carport spaces: 2
Features
- Levels: Multi/Split
- Patio & porch: Deck, Porch
- Exterior features: Other
Lot
- Size: 1.25 Acres
- Dimensions: 70 x 233 x 349 x 40 x 20 x 420
- Features: City Lot, Landscaped
Details
- Additional structures: Shed(s), Workshop
- Parcel number: B77131044
- Zoning description: General Residence District
Construction
Type & style
- Home type: SingleFamily
- Architectural style: Ranch
- Property subtype: Residential, Single Family Residence
Materials
- Brick
- Foundation: Slab
- Roof: Architectural Shingles
Condition
- New construction: No
- Year built: 1960
Utilities & green energy
- Sewer: Public Sewer
- Water: Public
- Utilities for property: Electricity Available
Community & neighborhood
Location
- Region: Brookhaven
Price history
| Date | Event | Price |
|---|---|---|
| 9/12/2025 | Sold | -- |
Source: MLS United #144127 | ||
| 9/6/2025 | Pending sale | $189,000$69/sqft |
Source: MLS United #144127 | ||
| 3/19/2025 | Price change | $189,000-3.1%$69/sqft |
Source: Southwest Mississippi BOR #144127 | ||
| 3/3/2025 | Listed for sale | $195,000+97%$71/sqft |
Source: Southwest Mississippi BOR #144127 | ||
| 4/4/2024 | Listing removed | $99,000$36/sqft |
Source: BHHS broker feed #140992 | ||
Public tax history
| Year | Property taxes | Tax assessment |
|---|---|---|
| 2024 | $694 -0.6% | $14,305 |
| 2023 | $698 0% | $14,305 +7.4% |
| 2022 | $698 | $13,325 +8.9% |
Find assessor info on the county website
Neighborhood: 39601
Nearby schools
GreatSchools rating
- 4/10Brookhaven Elementary SchoolGrades: 3-4Distance: 0.4 mi
- 5/10Alexander Junior High SchoolGrades: 7-8Distance: 1.3 mi
- 4/10Brookhaven High SchoolGrades: 9-12Distance: 0.9 mi
