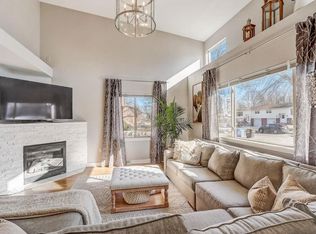Closed
$329,900
511 Knightsbridge Road, Waunakee, WI 53597
2beds
1,956sqft
Condominium
Built in 2005
-- sqft lot
$335,500 Zestimate®
$169/sqft
$2,877 Estimated rent
Home value
$335,500
$315,000 - $356,000
$2,877/mo
Zestimate® history
Loading...
Owner options
Explore your selling options
What's special
Located in the highly desirable Waunakee School District, this stylish 2-bed, 2.5-bath condo in Oak Creek offers nearly 2,000 sq ft of sun-filled living space. Soaring vaulted ceilings and new main-level flooring (2024) create an open, airy feel. The spacious great room features a cozy gas fireplace and flows into a well-appointed kitchen with pantry and breakfast bar. Upstairs, both bedrooms boast vaulted ceilings, including an oversized owner?s suite with walk-in closet and dual vanity. Extras include a Nest thermostat, whole-home sprinkler system, first-floor laundry, and finished 2-car garage with 240V outlet, Ring doorbell, and smart lock. Walkable to parks, schools, and downtown Waunakee!
Zillow last checked: 8 hours ago
Listing updated: November 15, 2025 at 01:41am
Listed by:
MHB Real Estate Team Offic:608-709-9886,
MHB Real Estate
Bought with:
Matt Everson
Source: WIREX MLS,MLS#: 2012049 Originating MLS: South Central Wisconsin MLS
Originating MLS: South Central Wisconsin MLS
Facts & features
Interior
Bedrooms & bathrooms
- Bedrooms: 2
- Bathrooms: 3
- Full bathrooms: 2
- 1/2 bathrooms: 1
Primary bedroom
- Level: Upper
- Area: 323
- Dimensions: 19 x 17
Bedroom 2
- Level: Upper
- Area: 143
- Dimensions: 13 x 11
Bathroom
- Features: At least 1 Tub, Master Bedroom Bath: Full, Master Bedroom Bath
Dining room
- Level: Main
- Area: 143
- Dimensions: 13 x 11
Kitchen
- Level: Main
- Area: 88
- Dimensions: 11 x 8
Living room
- Level: Main
- Area: 255
- Dimensions: 17 x 15
Heating
- Natural Gas, Forced Air
Cooling
- Central Air
Appliances
- Included: Range/Oven, Refrigerator, Dishwasher, Microwave, Disposal
Features
- Walk-In Closet(s), Cathedral/vaulted ceiling, High Speed Internet, Breakfast Bar, Pantry, Kitchen Island
- Basement: Full,Sump Pump
Interior area
- Total structure area: 1,956
- Total interior livable area: 1,956 sqft
- Finished area above ground: 1,956
- Finished area below ground: 0
Property
Parking
- Parking features: 2 Car, Attached
- Has attached garage: Yes
Features
- Levels: 2 Story
- Exterior features: Private Entrance
- Waterfront features: Stream/Creek
Details
- Parcel number: 080908430311
- Zoning: Res
- Special conditions: Arms Length
- Other equipment: Air Purifier, Air exchanger
Construction
Type & style
- Home type: Condo
- Property subtype: Condominium
Materials
- Vinyl Siding, Stone
Condition
- 11-20 Years
- New construction: No
- Year built: 2005
Utilities & green energy
- Sewer: Public Sewer
- Water: Public
- Utilities for property: Cable Available
Community & neighborhood
Location
- Region: Waunakee
- Municipality: Waunakee
HOA & financial
HOA
- Has HOA: Yes
- HOA fee: $275 monthly
- Amenities included: Common Green Space
Price history
| Date | Event | Price |
|---|---|---|
| 11/4/2025 | Sold | $329,900$169/sqft |
Source: | ||
| 9/4/2025 | Price change | $329,900-2.9%$169/sqft |
Source: | ||
| 8/14/2025 | Price change | $339,900-1.4%$174/sqft |
Source: | ||
| 7/18/2025 | Price change | $344,900-1.4%$176/sqft |
Source: | ||
| 6/13/2025 | Listed for sale | $349,900$179/sqft |
Source: | ||
Public tax history
| Year | Property taxes | Tax assessment |
|---|---|---|
| 2024 | $5,108 +2.9% | $304,700 |
| 2023 | $4,964 +3.5% | $304,700 +28% |
| 2022 | $4,798 +0.4% | $238,000 |
Find assessor info on the county website
Neighborhood: 53597
Nearby schools
GreatSchools rating
- 6/10Waunakee Heritage Elementary SchoolGrades: PK-4Distance: 0.4 mi
- 5/10Waunakee Middle SchoolGrades: 7-8Distance: 0.4 mi
- 8/10Waunakee High SchoolGrades: 9-12Distance: 0.4 mi
Schools provided by the listing agent
- Elementary: Heritage
- Middle: Waunakee
- High: Waunakee
- District: Waunakee
Source: WIREX MLS. This data may not be complete. We recommend contacting the local school district to confirm school assignments for this home.
Get pre-qualified for a loan
At Zillow Home Loans, we can pre-qualify you in as little as 5 minutes with no impact to your credit score.An equal housing lender. NMLS #10287.
Sell for more on Zillow
Get a Zillow Showcase℠ listing at no additional cost and you could sell for .
$335,500
2% more+$6,710
With Zillow Showcase(estimated)$342,210

