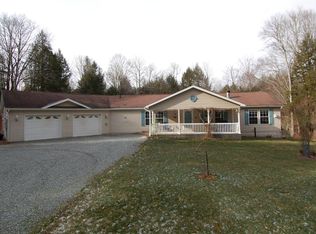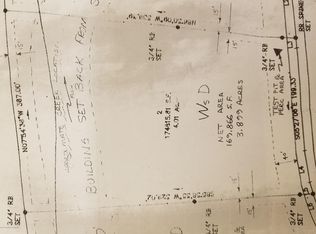Beautiful ranch home nestled on 4 acres. Open floor plan with living spaces offering nature views. Spacious kitchen: large island, Corian counters, stainless steel under mount sink, & pantry. Living room has fireplace & built-in bookshelves. Master bedroom suite. Family room with french doors to large composite deck and covered porch. Large laundry & mudroom, oversize attach garage., Baths: 1 Bath Lev L,Full Bath - Master,Modern,2+ Bath Lev 1, Beds: 2+ Bed 1st,1 Bed LL,Mstr 1st, SqFt Fin - Main: 1860.00, SqFt Fin - 3rd: 0.00, Tax Information: Available, Dining Area: Y, Modern Kitchen: Y, SqFt Fin - 2nd: 0.00, Additional Info: Convenient to Scranton, Clarks, Summit, and Elk Mountain Area. Deed restrictions in Documents.
This property is off market, which means it's not currently listed for sale or rent on Zillow. This may be different from what's available on other websites or public sources.


