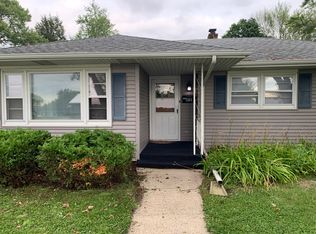3BR Freshly renovated and ready to go!! 3br/1ba, 2-story home. Natural hardwoods. Small 1car garage attached. Includes gas stove, new fridge and dishwasher. No pets. Battery mower included for use. For more properties like this visit Affordable Housing.
House for rent
$1,625/mo
511 King St, Rockford, IL 61103
3beds
1,900sqft
Price may not include required fees and charges.
Single family residence
Available now
No pets
Ceiling fan
-- Laundry
-- Parking
-- Heating
What's special
Natural hardwoodsGas stoveNew fridge
- 39 days
- on Zillow |
- -- |
- -- |
Travel times
Looking to buy when your lease ends?
Consider a first-time homebuyer savings account designed to grow your down payment with up to a 6% match & 4.15% APY.
Facts & features
Interior
Bedrooms & bathrooms
- Bedrooms: 3
- Bathrooms: 1
- Full bathrooms: 1
Cooling
- Ceiling Fan
Appliances
- Included: Refrigerator
Features
- Ceiling Fan(s)
Interior area
- Total interior livable area: 1,900 sqft
Property
Parking
- Details: Contact manager
Details
- Parcel number: 1114402013
Construction
Type & style
- Home type: SingleFamily
- Property subtype: Single Family Residence
Condition
- Year built: 1910
Community & HOA
Location
- Region: Rockford
Financial & listing details
- Lease term: Contact For Details
Price history
| Date | Event | Price |
|---|---|---|
| 6/14/2025 | Listed for rent | $1,625$1/sqft |
Source: Zillow Rentals | ||
| 6/14/2025 | Listing removed | $1,625$1/sqft |
Source: Zillow Rentals | ||
| 6/5/2025 | Price change | $1,625-7.1%$1/sqft |
Source: Zillow Rentals | ||
| 6/3/2025 | Listed for rent | $1,750$1/sqft |
Source: Zillow Rentals | ||
| 5/15/2025 | Sold | $140,000+0.7%$74/sqft |
Source: | ||
![[object Object]](https://photos.zillowstatic.com/fp/1ae9caa74e6301249b2acc3198aa3b1e-p_i.jpg)
