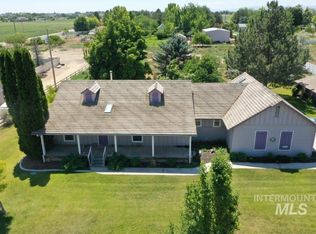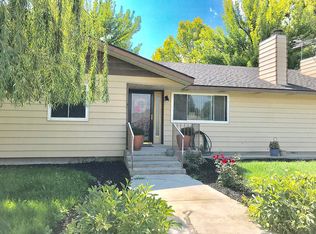Sold
Price Unknown
511 Keogh Ln, Caldwell, ID 83607
5beds
3baths
3,010sqft
Single Family Residence
Built in 1992
1.21 Acres Lot
$1,194,400 Zestimate®
$--/sqft
$3,058 Estimated rent
Home value
$1,194,400
$1.10M - $1.30M
$3,058/mo
Zestimate® history
Loading...
Owner options
Explore your selling options
What's special
Picturesque home is the American family DREAM on a manageable 1.25 acres with jaw-dropping 4,100 sq-ft finished shop—where luxury living meets independence! This 3,010 sq ft home features a main-level primary suite with vaulted ceiling, walk-in closet, double vanity & soaker tub. Great room with 2-story floor-to-ceiling picture windows & adjacent playroom. Spacious kitchen with granite counters, large island with bar sink & custom entertaining bar. Main-level private office with separate entrance & south-facing covered patio access. Incredible wraparound driveway, ample space for large RVs, trucks, and trailers. Massive heated, insulated, fully loaded shop with 400A service & 15K lb lift—perfect for tools, toys & auto enthusiasts. Off-grid capable with solar & energy storage system powering HVAC & private well. Enjoy family movie nights with the professional-grade ATMOS home theater, laser projection & stadium seating! Ideally located minutes from the Sunnyslope wine region, and bustling Indian Creek Plaza.
Zillow last checked: 8 hours ago
Listing updated: August 26, 2025 at 09:21am
Listed by:
Connie Boyce 208-841-7626,
Silvercreek Realty Group
Bought with:
Thomas Donnelly
Homes of Idaho
Source: IMLS,MLS#: 98953602
Facts & features
Interior
Bedrooms & bathrooms
- Bedrooms: 5
- Bathrooms: 3
- Main level bathrooms: 1
- Main level bedrooms: 1
Primary bedroom
- Level: Main
- Area: 180
- Dimensions: 12 x 15
Bedroom 2
- Level: Upper
- Area: 121
- Dimensions: 11 x 11
Bedroom 3
- Level: Upper
- Area: 99
- Dimensions: 9 x 11
Bedroom 4
- Level: Upper
- Area: 110
- Dimensions: 11 x 10
Bedroom 5
- Level: Upper
- Area: 345
- Dimensions: 23 x 15
Dining room
- Level: Main
- Area: 132
- Dimensions: 12 x 11
Family room
- Level: Main
- Area: 187
- Dimensions: 11 x 17
Kitchen
- Level: Main
- Area: 170
- Dimensions: 10 x 17
Living room
- Level: Main
- Area: 224
- Dimensions: 14 x 16
Office
- Level: Main
- Area: 90
- Dimensions: 9 x 10
Heating
- Heated, Forced Air, Natural Gas
Cooling
- Central Air
Appliances
- Included: Gas Water Heater, Tank Water Heater, Dishwasher, Disposal, Double Oven, Microwave, Oven/Range Freestanding, Refrigerator, Washer, Dryer, Water Softener Owned, Gas Range
Features
- Workbench, Bath-Master, Bed-Master Main Level, Split Bedroom, Den/Office, Formal Dining, Family Room, Great Room, Rec/Bonus, Double Vanity, Central Vacuum Plumbed, Walk-In Closet(s), Breakfast Bar, Kitchen Island, Granite Counters, Number of Baths Main Level: 1, Number of Baths Upper Level: 1
- Flooring: Concrete, Hardwood, Tile, Carpet
- Has basement: No
- Has fireplace: No
Interior area
- Total structure area: 3,010
- Total interior livable area: 3,010 sqft
- Finished area above ground: 3,010
- Finished area below ground: 0
Property
Parking
- Total spaces: 23
- Parking features: Garage Door Access, RV/Boat, Attached, RV Access/Parking, Driveway
- Attached garage spaces: 15
- Carport spaces: 8
- Covered spaces: 23
- Has uncovered spaces: Yes
- Details: Garage: 31x22
Features
- Levels: Two
- Patio & porch: Covered Patio/Deck
- Fencing: Partial,Vinyl
Lot
- Size: 1.21 Acres
- Features: 1 - 4.99 AC, Garden, Irrigation Available, Corner Lot, Off Grid, Auto Sprinkler System, Full Sprinkler System, Pressurized Irrigation Sprinkler System, Irrigation Sprinkler System
Details
- Additional structures: Shop, Shed(s)
- Parcel number: R2503502000
- Zoning: R1
- Other equipment: Hoist/Lift
Construction
Type & style
- Home type: SingleFamily
- Property subtype: Single Family Residence
Materials
- Insulation, Brick, Frame, HardiPlank Type
- Foundation: Crawl Space, Slab
- Roof: Composition,Architectural Style
Condition
- Year built: 1992
Utilities & green energy
- Electric: 220 Volts, Solar Panel - Financed
- Sewer: Septic Tank
- Water: Well
- Utilities for property: Electricity Connected, Cable Connected, Broadband Internet
Community & neighborhood
Location
- Region: Caldwell
- Subdivision: Orchard Heights
HOA & financial
HOA
- Has HOA: Yes
- HOA fee: $95 annually
Other
Other facts
- Listing terms: Cash,Conventional,VA Loan
- Ownership: Fee Simple,Fractional Ownership: No
- Road surface type: Paved
Price history
Price history is unavailable.
Public tax history
| Year | Property taxes | Tax assessment |
|---|---|---|
| 2025 | -- | $857,820 +8.6% |
| 2024 | $2,774 -16.7% | $789,770 +6.3% |
| 2023 | $3,333 +15.8% | $742,970 -0.9% |
Find assessor info on the county website
Neighborhood: 83607
Nearby schools
GreatSchools rating
- 2/10Lewis And Clark Elementary SchoolGrades: PK-5Distance: 1 mi
- 2/10Jefferson Middle SchoolGrades: 6-8Distance: 0.9 mi
- 1/10Caldwell Senior High SchoolGrades: 9-12Distance: 1.7 mi
Schools provided by the listing agent
- Elementary: Lewis & Clark (Caldwell)
- Middle: Syringa Middle
- High: Caldwell
- District: Caldwell School District #132
Source: IMLS. This data may not be complete. We recommend contacting the local school district to confirm school assignments for this home.

