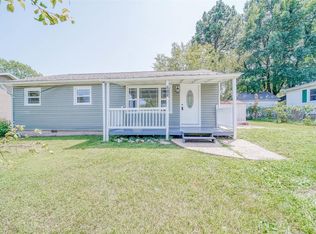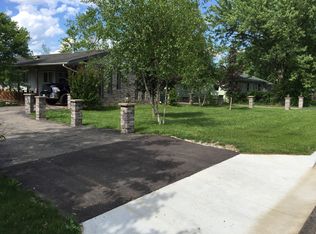Closed
Listing Provided by:
Taylor L Friend 573-578-9766,
EXP Realty, LLC
Bought with: Real Broker LLC
Price Unknown
511 Keeton Rd, Rolla, MO 65401
3beds
1,344sqft
Single Family Residence
Built in 2014
0.5 Acres Lot
$194,800 Zestimate®
$--/sqft
$1,551 Estimated rent
Home value
$194,800
Estimated sales range
Not available
$1,551/mo
Zestimate® history
Loading...
Owner options
Explore your selling options
What's special
Discover this charming updated 3 bedroom, 2 bathroom home on an approximate .5 acre lot in Rolla. Ideally situated in a quiet neighborhood close to amenities, this home boasts updated flooring, new paint, all new doors, an inviting new covered front porch, and a new back deck. We welcome you inside to a spacious open living room, dining room, and kitchen area. New luxury vinyl plank flooring flows throughout the living and dining areas. The sliding door in the dining room provides access to the deck overlooking the huge, level backyard. This kitchen features abundant cabinet and countertop space with a center island offering breakfast bar seating. The primary suite offers a full ensuite bathroom. All 3 bedrooms have new carpet for your comfort. Completing the floor plan of this beautiful home is a full guest bathroom and a sizable laundry room. Don't miss this opportunity - schedule your private showing today!
Zillow last checked: 8 hours ago
Listing updated: April 28, 2025 at 06:30pm
Listing Provided by:
Taylor L Friend 573-578-9766,
EXP Realty, LLC
Bought with:
Danielle B Jordan, 2014033610
Real Broker LLC
Source: MARIS,MLS#: 24065134 Originating MLS: South Central Board of REALTORS
Originating MLS: South Central Board of REALTORS
Facts & features
Interior
Bedrooms & bathrooms
- Bedrooms: 3
- Bathrooms: 2
- Full bathrooms: 2
- Main level bathrooms: 2
- Main level bedrooms: 3
Primary bedroom
- Features: Floor Covering: Carpeting
- Level: Main
Bedroom
- Features: Floor Covering: Carpeting
- Level: Main
Bedroom
- Features: Floor Covering: Carpeting
- Level: Main
Primary bathroom
- Features: Floor Covering: Ceramic Tile
- Level: Main
Bathroom
- Features: Floor Covering: Ceramic Tile
- Level: Main
Dining room
- Features: Floor Covering: Luxury Vinyl Plank
- Level: Main
Kitchen
- Features: Floor Covering: Ceramic Tile
- Level: Main
Laundry
- Features: Floor Covering: Ceramic Tile
- Level: Main
Living room
- Features: Floor Covering: Luxury Vinyl Plank
- Level: Main
Heating
- Forced Air, Electric
Cooling
- Ceiling Fan(s), Central Air, Electric
Appliances
- Included: Dishwasher, Microwave, Electric Range, Electric Oven, Refrigerator, Electric Water Heater
- Laundry: Main Level
Features
- Center Hall Floorplan, Open Floorplan, Breakfast Bar, Kitchen Island, Eat-in Kitchen, Dining/Living Room Combo, Kitchen/Dining Room Combo
- Flooring: Carpet
- Doors: Sliding Doors
- Windows: Tilt-In Windows
- Basement: Crawl Space
- Has fireplace: No
- Fireplace features: None
Interior area
- Total structure area: 1,344
- Total interior livable area: 1,344 sqft
- Finished area above ground: 1,344
Property
Parking
- Parking features: Additional Parking, Off Street
Features
- Levels: One
- Patio & porch: Deck, Patio
Lot
- Size: 0.50 Acres
- Dimensions: +/- 0.5 Acres
Details
- Parcel number: 71096.023002004004.000
- Special conditions: Standard
Construction
Type & style
- Home type: SingleFamily
- Architectural style: Traditional,Ranch
- Property subtype: Single Family Residence
Materials
- Frame, Vinyl Siding
Condition
- Updated/Remodeled
- New construction: No
- Year built: 2014
Utilities & green energy
- Sewer: Public Sewer
- Water: Public
Community & neighborhood
Location
- Region: Rolla
- Subdivision: Ozark Terrace Addition
Other
Other facts
- Listing terms: Cash,Conventional,FHA,Other,USDA Loan,VA Loan
- Ownership: Private
- Road surface type: Concrete
Price history
| Date | Event | Price |
|---|---|---|
| 1/3/2025 | Sold | -- |
Source: | ||
| 11/20/2024 | Pending sale | $194,900$145/sqft |
Source: | ||
| 10/16/2024 | Listed for sale | $194,900$145/sqft |
Source: | ||
Public tax history
Tax history is unavailable.
Neighborhood: 65401
Nearby schools
GreatSchools rating
- 8/10Col. John B. Wyman Elementary SchoolGrades: PK-3Distance: 0.7 mi
- 5/10Rolla Jr. High SchoolGrades: 7-8Distance: 2.2 mi
- 5/10Rolla Sr. High SchoolGrades: 9-12Distance: 2.1 mi
Schools provided by the listing agent
- Elementary: Col. John B. Wyman Elem.
- Middle: Rolla Jr. High
- High: Rolla Sr. High
Source: MARIS. This data may not be complete. We recommend contacting the local school district to confirm school assignments for this home.

