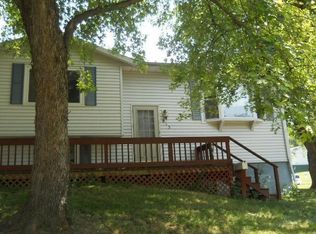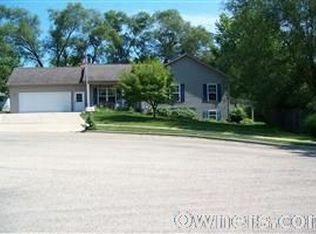Sold for $165,000
$165,000
511 Kaskaskia Rd, Marquette Heights, IL 61554
3beds
1,348sqft
Single Family Residence, Residential
Built in 1972
-- sqft lot
$175,200 Zestimate®
$122/sqft
$1,594 Estimated rent
Home value
$175,200
$130,000 - $238,000
$1,594/mo
Zestimate® history
Loading...
Owner options
Explore your selling options
What's special
Welcome home to the beautifully renovated 511 Kaskaskia! From the curb appeal to the freshly updated interior there is so much to love about this wonderful 3 bedroom 1.5 bathroom home. Offering a 1 car attached garage, a fenced in back yard, mature landscaping and trees, an updated roof in 2019, new siding in 2019, water heater replaced in 2023, vinyl replacement windows, new flooring and fresh paint throughout in 2025, the kitchen and bathrooms remodeled in 2025 and new fixtures and appliances installed. You will love the natural lighting that pours in through the living room and kitchen bay windows, the kitchen wall has been opened up to provide a more open floor plan and the lower level family room has been finished for a second living space with half bath. Don't wait to schedule your private showing, come see everything that 511 Kaskaskia has to offer!
Zillow last checked: 8 hours ago
Listing updated: June 03, 2025 at 01:01pm
Listed by:
Jared O Brien Pref:309-256-4374,
Jim Maloof Realty, Inc.
Bought with:
Janet Rosecrans, 475123470
Jim Maloof Realty, Inc.
Source: RMLS Alliance,MLS#: PA1257265 Originating MLS: Peoria Area Association of Realtors
Originating MLS: Peoria Area Association of Realtors

Facts & features
Interior
Bedrooms & bathrooms
- Bedrooms: 3
- Bathrooms: 2
- Full bathrooms: 1
- 1/2 bathrooms: 1
Bedroom 1
- Level: Main
- Dimensions: 14ft 1in x 9ft 0in
Bedroom 2
- Level: Main
- Dimensions: 11ft 0in x 10ft 0in
Bedroom 3
- Level: Main
- Dimensions: 9ft 11in x 8ft 11in
Other
- Level: Lower
- Dimensions: 11ft 8in x 10ft 9in
Family room
- Level: Lower
- Dimensions: 14ft 0in x 11ft 8in
Kitchen
- Level: Main
- Dimensions: 13ft 9in x 10ft 9in
Laundry
- Level: Lower
- Dimensions: 13ft 9in x 11ft 2in
Living room
- Level: Main
- Dimensions: 24ft 0in x 11ft 4in
Lower level
- Area: 315
Main level
- Area: 1033
Heating
- Forced Air
Cooling
- Central Air
Appliances
- Included: Microwave, Range, Refrigerator, Gas Water Heater
Features
- Ceiling Fan(s), High Speed Internet
- Windows: Replacement Windows
- Has basement: No
Interior area
- Total structure area: 1,348
- Total interior livable area: 1,348 sqft
Property
Parking
- Total spaces: 1
- Parking features: Attached, Paved
- Attached garage spaces: 1
- Details: Number Of Garage Remotes: 0
Features
- Patio & porch: Deck
Lot
- Dimensions: 94 x 51 x 109 x 90
- Features: Sloped
Details
- Parcel number: 050518404009
Construction
Type & style
- Home type: SingleFamily
- Property subtype: Single Family Residence, Residential
Materials
- Frame, Vinyl Siding
- Foundation: Block
- Roof: Shingle
Condition
- New construction: No
- Year built: 1972
Utilities & green energy
- Sewer: Public Sewer
- Water: Public
Community & neighborhood
Location
- Region: Marquette Heights
- Subdivision: Marquette Heights
Other
Other facts
- Road surface type: Paved
Price history
| Date | Event | Price |
|---|---|---|
| 6/3/2025 | Sold | $165,000-2.9%$122/sqft |
Source: | ||
| 5/8/2025 | Contingent | $169,900$126/sqft |
Source: | ||
| 5/5/2025 | Price change | $169,900-2.9%$126/sqft |
Source: | ||
| 4/28/2025 | Price change | $174,900-2.8%$130/sqft |
Source: | ||
| 4/21/2025 | Listed for sale | $179,900+157%$133/sqft |
Source: | ||
Public tax history
| Year | Property taxes | Tax assessment |
|---|---|---|
| 2024 | $2,835 +33.1% | $45,410 +8.9% |
| 2023 | $2,130 -2.1% | $41,690 +8.1% |
| 2022 | $2,176 +0.3% | $38,560 +4% |
Find assessor info on the county website
Neighborhood: 61554
Nearby schools
GreatSchools rating
- 7/10Marquette Elementary SchoolGrades: PK-3Distance: 0.5 mi
- 5/10Georgetown Middle SchoolGrades: 6-8Distance: 1.1 mi
- 6/10Pekin Community High SchoolGrades: 9-12Distance: 4.1 mi
Schools provided by the listing agent
- Elementary: Marquette Heights
- Middle: Georgetown
- High: Pekin Community
Source: RMLS Alliance. This data may not be complete. We recommend contacting the local school district to confirm school assignments for this home.
Get pre-qualified for a loan
At Zillow Home Loans, we can pre-qualify you in as little as 5 minutes with no impact to your credit score.An equal housing lender. NMLS #10287.

