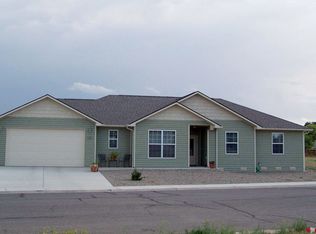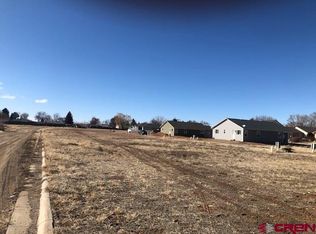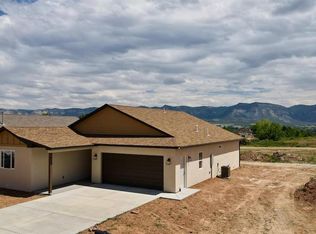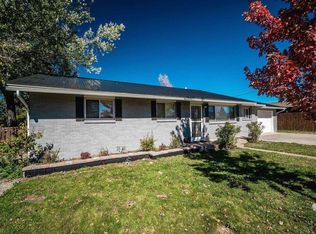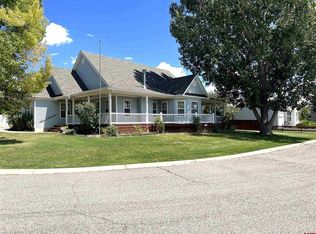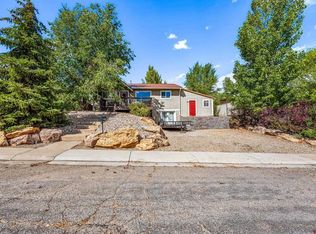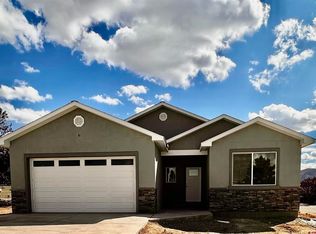Stunning New Build in a Highly Sought-After Area! Welcome to your dream home! This beautifully designed 3-bedroom, 2-bathroom new construction offers an exceptional split floor plan with an open-concept layout, perfect for modern living and entertaining. The luxurious master suite is a true retreat, featuring a spa-like bathroom with both a glamorous walk-in tiled shower and an elegant soaking tub. The master closet boasts custom built-in fixtures for ultimate organization and style. Step into the heart of the home, an inviting kitchen and living space with LVP flooring for durability and beauty, complemented by quartz countertops and stunning Sundown Hickory cabinets from Oak Craft. The bathrooms showcase exquisite tile surrounds in both the walk-in shower and bathtub areas, while plush carpet adds comfort to the bedrooms and closets. Energy efficient with on demand hot water heater and high efficiency furnace, air conditioning and heating. Additional highlights include: * Solid core interior doors for enhanced privacy and soundproofing *An oversized garage with a custom-designed door *Extended ceiling heights and extra windows for abundant natural light and breathtaking views *A spacious backyard designed for entertaining, featuring a custom-covered patio that perfectly complements the home's modern exterior with flattering colors and stone accents *An oversized lot with ample space for trailer/RV parking Don't miss the chance to own this incredible home in a popular new community, where luxury, comfort, and style meet! Schedule your private tour today! Ask your agent to see the virtual tour!
Active
$438,000
511 Juniper Place, Cortez, CO 81321
3beds
1,560sqft
Est.:
Stick Built
Built in 2024
6,534 Square Feet Lot
$-- Zestimate®
$281/sqft
$-- HOA
What's special
Luxurious master suiteQuartz countertopsCustom-covered patioElegant soaking tubSpa-like bathroomExtended ceiling heightsExceptional split floor plan
- 3 days |
- 250 |
- 4 |
Zillow last checked: 8 hours ago
Listing updated: December 13, 2025 at 11:38pm
Listed by:
Khrysta Woody 970-560-7766,
Regents Real Estate Group Inc.
Source: CREN,MLS#: 830386
Tour with a local agent
Facts & features
Interior
Bedrooms & bathrooms
- Bedrooms: 3
- Bathrooms: 2
- Full bathrooms: 2
Dining room
- Features: Kitchen Bar, Kitchen/Dining
Cooling
- Central Air, Ceiling Fan(s)
Appliances
- Included: Dishwasher, Disposal, Exhaust Fan, Microwave, Range Top, Range, Refrigerator
- Laundry: W/D Hookup
Features
- Ceiling Fan(s), Walk-In Closet(s)
- Flooring: Carpet-Partial, Vinyl
- Windows: Double Pane Windows
- Basement: Crawl Space
Interior area
- Total structure area: 1,560
- Total interior livable area: 1,560 sqft
Property
Parking
- Total spaces: 2
- Parking features: Attached Garage, Garage Door Opener
- Attached garage spaces: 2
Features
- Levels: One
- Stories: 1
- Patio & porch: Covered Porch, Patio
- Has view: Yes
- View description: Mountain(s)
Lot
- Size: 6,534 Square Feet
Details
- Parcel number: 561134116028
- Zoning description: Residential Single Family
Construction
Type & style
- Home type: SingleFamily
- Property subtype: Stick Built
Materials
- Wood Frame, Masonite, Shingle Siding, Stone
- Roof: Architectural Shingles
Condition
- Under Construction
- New construction: Yes
- Year built: 2024
Utilities & green energy
- Sewer: Public Sewer
- Utilities for property: Cable Connected, Electricity Connected, Internet - DSL, Natural Gas Connected, Phone - Cell Reception
Community & HOA
Community
- Subdivision: South Pointe
HOA
- Has HOA: No
Location
- Region: Cortez
Financial & listing details
- Price per square foot: $281/sqft
- Tax assessed value: $13,817
- Annual tax amount: $235
- Date on market: 12/11/2025
- Electric utility on property: Yes
Estimated market value
Not available
Estimated sales range
Not available
$2,134/mo
Price history
Price history
| Date | Event | Price |
|---|---|---|
| 12/11/2025 | Listed for sale | $438,000$281/sqft |
Source: | ||
| 12/2/2025 | Listing removed | $438,000$281/sqft |
Source: | ||
| 11/15/2025 | Price change | $438,000-2.2%$281/sqft |
Source: | ||
| 9/18/2025 | Price change | $448,000-0.2%$287/sqft |
Source: | ||
| 6/13/2025 | Price change | $449,000-2.2%$288/sqft |
Source: | ||
Public tax history
Public tax history
| Year | Property taxes | Tax assessment |
|---|---|---|
| 2024 | $235 +9.9% | $3,850 |
| 2023 | $214 +22.9% | $3,850 +21.1% |
| 2022 | $174 | $3,180 |
Find assessor info on the county website
BuyAbility℠ payment
Est. payment
$2,379/mo
Principal & interest
$2116
Home insurance
$153
Property taxes
$110
Climate risks
Neighborhood: 81321
Nearby schools
GreatSchools rating
- 4/10Mesa Elementary SchoolGrades: K-5Distance: 0.1 mi
- 6/10Cortez Middle SchoolGrades: 6-8Distance: 0.5 mi
- 3/10Montezuma-Cortez High SchoolGrades: 9-12Distance: 1.8 mi
Schools provided by the listing agent
- Elementary: Mesa K-5
- Middle: Cortez 6-8
- High: Montezuma-Cortez 9-12
Source: CREN. This data may not be complete. We recommend contacting the local school district to confirm school assignments for this home.
- Loading
- Loading
