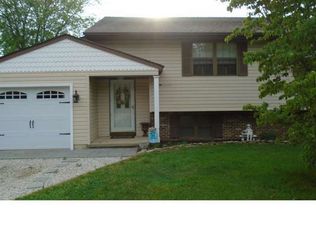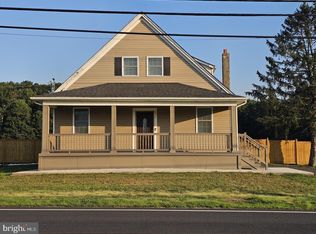Welcome home to this beautiful move-in ready Sophisticated Style Rancher! This 2400 square feet home has 3 bedroom, 3 bath home with a multi-level master suite. This amazing home has a one car garage attached with a two car plus pole barn garage next to the home with a circular driveway.Imagine yourself sitting on the full front cover porch having your morning coffee and reading the local newspaper. As you enter the home you have a very spacious living room, which flows into the lovely kitchen with hardwood flooring, oak cabinets, stainless steel stove and so much more! As you walk in to your family room filled with natural sunlight from the windows, it is great for entertaining your guests or just to relax by the fireplace on those cold winter nights.The bedrooms begin with one large bedroom with a full bath. The second bedroom is adorably decorated for a child. On the second level the large master suite has two walk in closets and a master bathroom with a Jacuzzi tub. To the right you have an office/workroom/nursery/storage room, whatever you can envision. Believe it or not the garage is like another room with painted floor/storage/closets/refrigerator and stove, great for when you want to entertain during the summer months. Speaking about summer months this amazing house has a built-in pool and covered awning where you can sit and watch the sunsets. The backyard is surrounded by vinyl fencing.The Pole barn is an added bonus and has so much to offer; a lift for cars, heat, electricity and so much more! Great Neighbor and school district. Close to major highways, (Rt 42) (Rt 322) restaurants and shopping. One-year 2-10 home warranty included. A must see! 2019-03-26
This property is off market, which means it's not currently listed for sale or rent on Zillow. This may be different from what's available on other websites or public sources.

