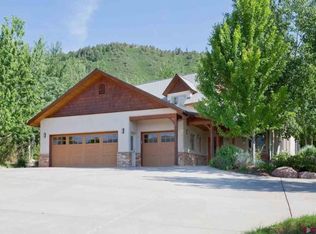You know you have found 'the one' from the moment you pull up the driveway. Frank Lloyd Wright inspired custom home backs to restricted city space and offers panoramic views of the city, reservoir and mountains. Open the front door and find an open concept floor plan that invites you right in, the high ceilings and 67 linear feet of large picture windows bring you to the back patio to check out the exceptional views. An entertainer's dream, there is a fire pit, built in BBQ and counter top there. Back inside there is an extra large kitchen with two fridges, a coffee bar, a huge pantry, Thermadore gas, stainless steel, 6 burner stove, & island has his and hers granite slab work spaces with sinks, & slate backsplashes. Just off the kitchen you will find a large craft or work room with 3 desk spaces & a lot of built in storage. Down the hall the the garage you will find the laundry room, a powder room, and the mudroom on your way. On the south side of the main level sits your master suite, where you will feel away from it all whether you are primping in the luxurious soaking tub, choosing your wardrobe from the thoughtfully designed walk in closet, or reading by the fireplace. Your bed might have the best view in the house. There is also a guest suite or office on this level, tucked by the front door and with its own additional courtyard entrance, it offers a lot of privacy for everyone. Up the stairs is the family-style suite, a large rec room flanked by two bedrooms, both with full baths. This area would also make a fabulous game room, it is generous in size and comes complete with a kitchenette. Over-sized 4 bay garage has radiant in floor heat just like the rest of the house, with epoxy floor, drain, steel topped workbench, and built-ins. Basement offers extra storage or could be finished into additional living space. Masterfully built to offer all the best with minimal maintenance.
This property is off market, which means it's not currently listed for sale or rent on Zillow. This may be different from what's available on other websites or public sources.

