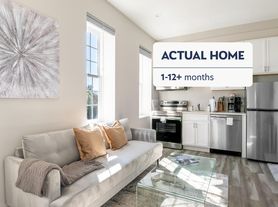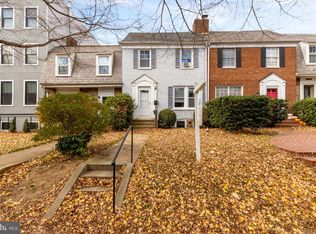511 Independence Ave SE - Quintessential Capitol Hill Living Welcome to this classic Capitol Hill rowhome, just steps from Eastern Market. With nearly 11-foot ceilings, hardwood floors throughout, and a beautiful front bay window, this residence offers historic charm paired with modern updates. The renovated kitchen opens through double doors to a spacious fenced patio, ideal for entertaining. A casual living room off the kitchen makes everyday living effortless, while the formal living and dining rooms provide generous space for gatherings and dinner parties. Upstairs Features: Light-filled primary suite with three oversized windows & en-suite bath Three additional bedrooms plus two dens that can be used as bedrooms or offices Newly renovated full bath conveniently located on the upper floor Additional Highlights: Historic details blended with modern upgrades Fenced back patio for year-round enjoyment Sought-after location close to Eastern Market, Metro, dining & parks This home combines space, flexibility, and location - offering the very best of Capitol Hill living.
House for rent
Street View
$6,000/mo
511 Independence Ave SE, Washington, DC 20003
4beds
2,430sqft
Price may not include required fees and charges.
Single family residence
Available now
Cats, dogs OK
Air conditioner, ceiling fan
Hookups laundry
Fireplace
What's special
Spacious fenced patioEn-suite bathRenovated kitchenThree oversized windowsBeautiful front bay windowLight-filled primary suiteHardwood floors
- 99 days |
- -- |
- -- |
Zillow last checked: 11 hours ago
Listing updated: 16 hours ago
District law requires that a housing provider state that the housing provider will not refuse to rent a rental unit to a person because the person will provide the rental payment, in whole or in part, through a voucher for rental housing assistance provided by the District or federal government.
Travel times
Facts & features
Interior
Bedrooms & bathrooms
- Bedrooms: 4
- Bathrooms: 4
- Full bathrooms: 4
Heating
- Fireplace
Cooling
- Air Conditioner, Ceiling Fan
Appliances
- Included: Dishwasher, Disposal, Microwave, Range, Refrigerator, WD Hookup
- Laundry: Hookups
Features
- Ceiling Fan(s), Handrails, Individual Climate Control, Storage, View, WD Hookup, Walk-In Closet(s)
- Flooring: Hardwood, Tile
- Has fireplace: Yes
Interior area
- Total interior livable area: 2,430 sqft
Property
Parking
- Details: Contact manager
Features
- Patio & porch: Patio
- Exterior features: Courtyard, Kitchen island, Mirrors, Pet friendly, View Type: View
Details
- Parcel number: 08430807
Construction
Type & style
- Home type: SingleFamily
- Property subtype: Single Family Residence
Community & HOA
Community
- Security: Gated Community
Location
- Region: Washington
Financial & listing details
- Lease term: Contact For Details
Price history
| Date | Event | Price |
|---|---|---|
| 12/15/2025 | Price change | $6,000-3.2%$2/sqft |
Source: Zillow Rentals | ||
| 11/18/2025 | Price change | $6,200-3.1%$3/sqft |
Source: Zillow Rentals | ||
| 11/10/2025 | Price change | $6,400-3%$3/sqft |
Source: Zillow Rentals | ||
| 10/29/2025 | Price change | $6,600-2.9%$3/sqft |
Source: Zillow Rentals | ||
| 9/29/2025 | Listed for rent | $6,800+54.5%$3/sqft |
Source: Zillow Rentals | ||
Neighborhood: Capitol Hill
Nearby schools
GreatSchools rating
- 9/10Brent Elementary SchoolGrades: PK-5Distance: 0.2 mi
- 4/10Jefferson Middle School AcademyGrades: 6-8Distance: 1.4 mi
- 2/10Eastern High SchoolGrades: 9-12Distance: 1.1 mi

