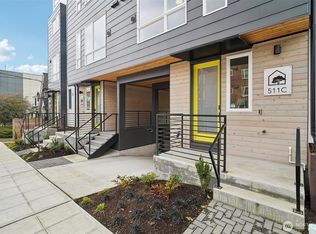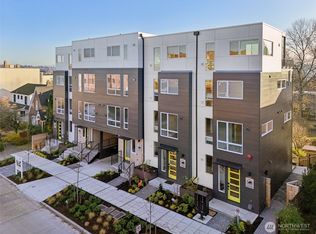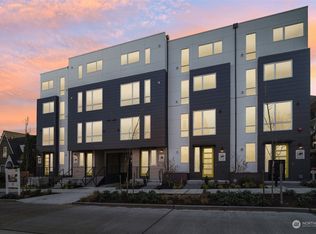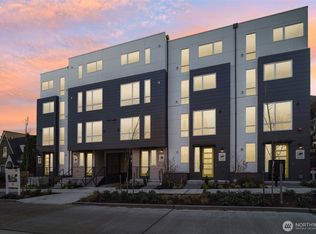Sold
Listed by:
Kenny Pleasant,
NextHome Prolific
Bought with: Windermere Real Estate Co.
$1,335,000
511 Howe Street #A, Seattle, WA 98109
4beds
2,070sqft
Townhouse
Built in 2024
1,049.8 Square Feet Lot
$1,354,700 Zestimate®
$645/sqft
$4,710 Estimated rent
Home value
$1,354,700
$1.29M - $1.42M
$4,710/mo
Zestimate® history
Loading...
Owner options
Explore your selling options
What's special
Limited Time:1.99% Interest Rate (Qualifications Apply) Trolley Vue by Green Canopy, an intimate collection of just 9 luxury townhomes nestled in Queen Anne’s vibrant heart. Wake to soft morning light spilling through expansive windows, framing views of Seattle’s iconic skyline, Lake Union and Mt Rainier. Step outside and find serenity in a landscaped courtyard or tend to fresh herbs in the P-patch garden bordering the community. Park in the secure-gated garage and return home to a space where modern elegance meets thoughtful design. Every detail invites you to slow down, breathe deep, and savor a lifestyle as dynamic and inspiring as the city itself. The future is here, steps from the Space Needle, and top tech campuses shaping tomorrow.
Zillow last checked: 8 hours ago
Listing updated: January 31, 2026 at 07:29pm
Listed by:
Kenny Pleasant,
NextHome Prolific
Bought with:
Jan M. Selvar, 23282
Windermere Real Estate Co.
Source: NWMLS,MLS#: 2460602
Facts & features
Interior
Bedrooms & bathrooms
- Bedrooms: 4
- Bathrooms: 3
- Full bathrooms: 3
Bedroom
- Level: Lower
Bathroom full
- Level: Lower
Den office
- Level: Lower
Dining room
- Level: Main
Entry hall
- Level: Main
Kitchen with eating space
- Level: Main
Living room
- Level: Main
Heating
- Ductless, Heat Pump, Electric
Cooling
- Ductless, Heat Pump
Appliances
- Included: Dishwasher(s), Microwave(s), Refrigerator(s), Stove(s)/Range(s)
Features
- Bath Off Primary, High Tech Cabling
- Flooring: Hardwood, Stone
- Windows: Double Pane/Storm Window
- Basement: Finished
- Has fireplace: No
Interior area
- Total structure area: 2,070
- Total interior livable area: 2,070 sqft
Property
Parking
- Total spaces: 1
- Parking features: Attached Garage
- Has attached garage: Yes
- Covered spaces: 1
Features
- Levels: Multi/Split
- Entry location: Main
- Patio & porch: Bath Off Primary, Double Pane/Storm Window, High Tech Cabling, Security System, Sprinkler System, Walk-In Closet(s), Wet Bar
- Has view: Yes
- View description: City, Lake, Mountain(s), Territorial
- Has water view: Yes
- Water view: Lake
Lot
- Size: 1,049 sqft
- Features: Adjacent to Public Land, Curbs, Paved, Sidewalk
Details
- Parcel number: 6926700600
- Zoning description: Jurisdiction: City
- Special conditions: Standard
Construction
Type & style
- Home type: Townhouse
- Architectural style: Modern
- Property subtype: Townhouse
Materials
- Cement Planked, Wood Siding, Cement Plank
- Foundation: Poured Concrete
- Roof: Metal
Condition
- Very Good
- New construction: Yes
- Year built: 2024
Utilities & green energy
- Sewer: Sewer Connected
- Water: Public
Community & neighborhood
Security
- Security features: Security System
Community
- Community features: CCRs, Park
Location
- Region: Seattle
- Subdivision: Queen Anne
HOA & financial
HOA
- HOA fee: $25 monthly
Other
Other facts
- Listing terms: Cash Out,Conventional
- Cumulative days on market: 21 days
Price history
| Date | Event | Price |
|---|---|---|
| 1/20/2026 | Sold | $1,335,000-3.3%$645/sqft |
Source: | ||
| 1/6/2026 | Pending sale | $1,379,990$667/sqft |
Source: | ||
| 1/6/2026 | Listed for sale | $1,379,990$667/sqft |
Source: | ||
| 1/2/2026 | Pending sale | $1,379,990$667/sqft |
Source: | ||
| 12/11/2025 | Price change | $1,379,990-4.8%$667/sqft |
Source: | ||
Public tax history
Tax history is unavailable.
Neighborhood: East Queen Anne
Nearby schools
GreatSchools rating
- 9/10Queen Anne Elementary SchoolGrades: K-5Distance: 0.2 mi
- 8/10McClure Middle SchoolGrades: 6-8Distance: 0.6 mi
- 8/10The Center SchoolGrades: 9-12Distance: 0.9 mi
Get a cash offer in 3 minutes
Find out how much your home could sell for in as little as 3 minutes with a no-obligation cash offer.
Estimated market value
$1,354,700



