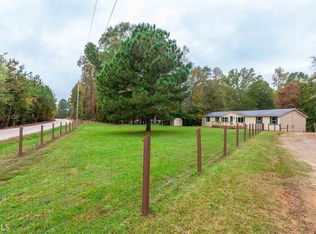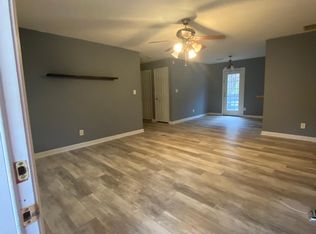Beautiful 3 bedroom 2 1/2 bath stepless ranch home on 1+ acres open floor plan great room with fireplace separate dining room large master bath, big bonus room upstairs screened in patio This is a must see.. Call Today
This property is off market, which means it's not currently listed for sale or rent on Zillow. This may be different from what's available on other websites or public sources.

