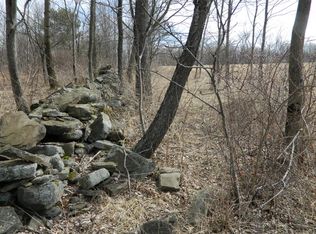Closed
$290,000
511 Hoag Childes Rd, Norwich, NY 13815
3beds
1,640sqft
Single Family Residence
Built in 2008
43.75 Acres Lot
$299,700 Zestimate®
$177/sqft
$1,907 Estimated rent
Home value
$299,700
Estimated sales range
Not available
$1,907/mo
Zestimate® history
Loading...
Owner options
Explore your selling options
What's special
Great setting with this well maintained three bedroom, two full bath Ranch situated on 43.75 scenic acres. Bordering NY Stateland, this well appointed 2009 Modular offers idyllic country living only six miles from the City of Norwich. For more info on the Pharsalia Woods State Forest - https://dec.ny.gov/places/pharsalia-woods-state-forest
Interior of this great Ranch style home is highlighted by an open layout kitchen and living room, sunken from the main level. Kitchen offers ample cabinetry and counter space, large eat-in island with additional storage as well as a separate walk-in Pantry. Living room features a beautiful Stone Hearth and Gas Fireplace. Large dining area leads to the front hall entry and bedroom wing. Primary suite with two walk-in closets and full bath featuring a walk-in shower and separate Garden Tub. Two ample sized bedrooms and full Guest Bath. Exterior features a small pond and large two story barn/garage with three bays for parking/storage/workshop space. Groomed trails & 100's of blueberry bushes! Great house & Great Setting with access to all the opportunities offered by NY Stateland as well as close proximity to the amenities of the City of Norwich
Zillow last checked: 8 hours ago
Listing updated: March 18, 2025 at 06:49am
Listed by:
Kevin D. Walsh 607-226-8880,
Keller Williams Upstate NY Properties
Bought with:
Jeffrey Zornow, 10401374733
Keller Williams Upstate NY Properties
Source: NYSAMLSs,MLS#: R1565471 Originating MLS: Otsego-Delaware
Originating MLS: Otsego-Delaware
Facts & features
Interior
Bedrooms & bathrooms
- Bedrooms: 3
- Bathrooms: 2
- Full bathrooms: 2
- Main level bathrooms: 2
- Main level bedrooms: 3
Heating
- Propane, Forced Air
Appliances
- Included: Dishwasher, Exhaust Fan, Electric Water Heater, Gas Oven, Gas Range, Microwave, Refrigerator, Range Hood
- Laundry: Main Level
Features
- Breakfast Bar, Ceiling Fan(s), Cathedral Ceiling(s), Entrance Foyer, Eat-in Kitchen, Separate/Formal Living Room, Kitchen Island, Kitchen/Family Room Combo, Walk-In Pantry, Bath in Primary Bedroom, Main Level Primary, Primary Suite
- Flooring: Carpet, Laminate, Varies, Vinyl
- Windows: Thermal Windows
- Basement: Crawl Space
- Number of fireplaces: 1
Interior area
- Total structure area: 1,640
- Total interior livable area: 1,640 sqft
Property
Parking
- Total spaces: 3
- Parking features: Detached, Electricity, Garage, Storage, Workshop in Garage
- Garage spaces: 3
Features
- Levels: One
- Stories: 1
- Patio & porch: Deck, Open, Porch
- Exterior features: Dirt Driveway, Deck, Fence, Gravel Driveway, Propane Tank - Leased
- Fencing: Partial
Lot
- Size: 43.75 Acres
- Dimensions: 309 x 2946
- Features: Agricultural, Adjacent To Public Land, Irregular Lot, Rural Lot
Details
- Additional structures: Barn(s), Outbuilding
- Parcel number: 08520010700000010149000000
- Special conditions: Standard
Construction
Type & style
- Home type: SingleFamily
- Architectural style: Modular/Prefab,Ranch
- Property subtype: Single Family Residence
Materials
- Frame, Vinyl Siding
- Foundation: Block, Poured, Slab
Condition
- Resale
- Year built: 2008
Utilities & green energy
- Electric: Circuit Breakers
- Sewer: Septic Tank
- Water: Well
Community & neighborhood
Location
- Region: Norwich
Other
Other facts
- Listing terms: Cash,Conventional,FHA,USDA Loan,VA Loan
Price history
| Date | Event | Price |
|---|---|---|
| 3/14/2025 | Sold | $290,000-2.8%$177/sqft |
Source: | ||
| 11/27/2024 | Pending sale | $298,500$182/sqft |
Source: | ||
| 9/14/2024 | Listed for sale | $298,500$182/sqft |
Source: | ||
| 9/13/2024 | Listing removed | $298,500$182/sqft |
Source: | ||
| 9/13/2024 | Contingent | $298,500$182/sqft |
Source: | ||
Public tax history
| Year | Property taxes | Tax assessment |
|---|---|---|
| 2024 | -- | $87,000 |
| 2023 | -- | $87,000 |
| 2022 | -- | $87,000 |
Find assessor info on the county website
Neighborhood: 13815
Nearby schools
GreatSchools rating
- NAStanford J Gibson Primary SchoolGrades: PK-2Distance: 5.6 mi
- 3/10Norwich Middle SchoolGrades: 6-8Distance: 6.6 mi
- 5/10Norwich High SchoolGrades: 9-12Distance: 6.6 mi
Schools provided by the listing agent
- District: Norwich
Source: NYSAMLSs. This data may not be complete. We recommend contacting the local school district to confirm school assignments for this home.
