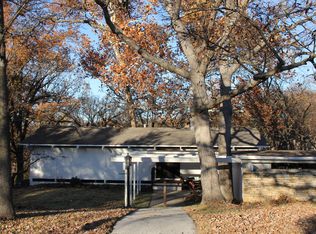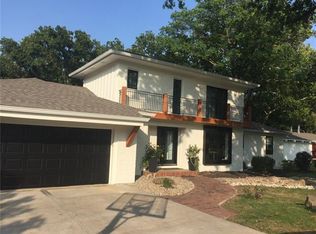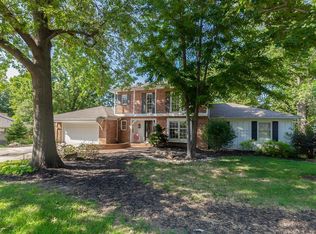Calling all mid-century modern lovers! This completely remodeled 4-bedroom, 2.5-bath, Lake Quivira home embodies craftsmanship & modern design while preserving the original character. It features artistic arched ceilings, a statement Douglas Fir pivot front door, sunlight from every inch, a free-flow floor plan, and impeccable wood detail. The kitchen highlights new Heath tile walls, solid Walnut countertop, designer high-gloss cabinets, and top-of-the-line built-in appliances. The large main floor master is complete with office area and true spa bathroom. The lower level has been transformed into your perfect getaway with multiple walk-out abilities to private patios, wet-bar, fireplace, beautiful beam accents, 3-bedrooms, 1-full bath, and the cutest laundry room that tops it off. Every inch has been thoughtfully crafted from the new wool carpet/memory foam padding in the lower level, built-in medicine cabinets with outlets & storage, easy to clean cabinets & showers with frameless glass shower partitions, all dimmable lighting, to the new storm windows with UV protection to retain the beautiful woodwork. Enjoy all that Lake Quivira has to offer plus your private outdoor living oasis! With 4 outdoor living spaces from the brand new maintenance-free deck, 3 new concrete patio areas, to the large fire pit with panoramic views overlooking the 13th & 14th holes. So many updates, see disclosures for the full list! Mandatory one-time $25,000 membership fee & monthly HOA with incredible amenities!
This property is off market, which means it's not currently listed for sale or rent on Zillow. This may be different from what's available on other websites or public sources.


