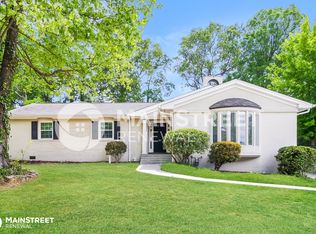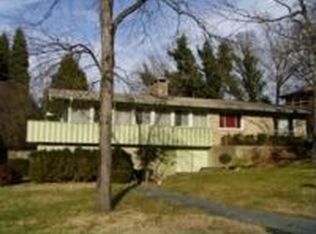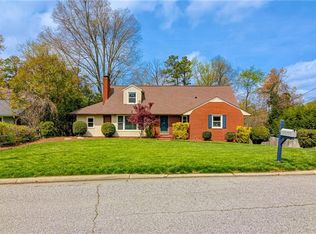Highest & Best Due By 3:00 on Tuesday, October 13, 2020. READY TO FLIP THIS HOUSE? Solidly built house from the 1950's that needs your attention to be great again. Lots of space in this spilt level 4 BR 3.5 bath plan. Sunroom across the full length of the main level. Desirable location and neighborhood. New roof in 2015, new water heater. Water issue in the basement has been fixed and remediated by Servpro.
This property is off market, which means it's not currently listed for sale or rent on Zillow. This may be different from what's available on other websites or public sources.


