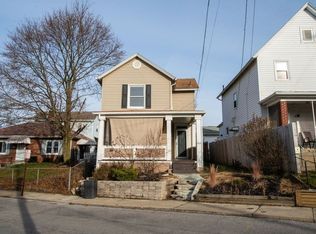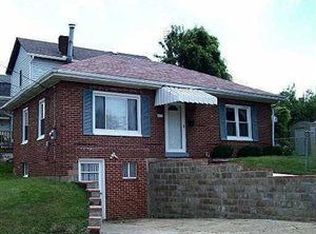Welcome home to 511 Harmony Ave! Come on in and enjoy the cozy atmosphere of this quaint home, featuring 3 bedrooms, 1 bath, and updated kitchen space. The generous sized living room and dining room areas are clean and crisp, and ready for your decorative touches. The staircase leading up to the second floor features a lovely, exposed wood finish railing, which will lead you to the second floor bedrooms and bath. Outdoors, you will find a comfortable front porch area with swing, and in the back of the house is a newer construction, oversized single stall garage with automatic door. This home has been well maintained, and is ready for years of enjoyment! Home warranty included!
This property is off market, which means it's not currently listed for sale or rent on Zillow. This may be different from what's available on other websites or public sources.

