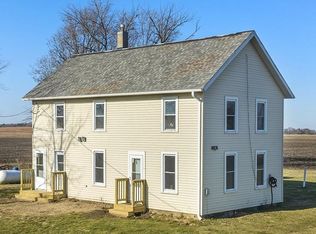Closed
$179,900
511 Harmon Rd, Harmon, IL 61042
3beds
1,520sqft
Single Family Residence
Built in 1901
2.26 Acres Lot
$205,800 Zestimate®
$118/sqft
$1,194 Estimated rent
Home value
$205,800
Estimated sales range
Not available
$1,194/mo
Zestimate® history
Loading...
Owner options
Explore your selling options
What's special
2.5 ACRES!!!! FARMETTE LIFE! IT IS HERE! PERFECT NEW and UPDATED 3 bed 1 STUNNING MAIN FLOOR BATHROOM.The dining room and living room have new vinyl plank flooring. The large full bathroom has a very nice soaking tub/shower surrounded by ceramic tile base to relax your worries of the day away, vanity, tile flooring and the laundry area with pec hose hook-up. The upstairs has three good sized bedrooms - master bedroom has two closets with shelves and new carpet.2nd bedroom has new carpet and 3rd bedroom has nice hardwood flooring. The whole house has been updated over the years- The inside has been freshly painted, New vinyl plank flooring, New carpet, Hardwood floor, New Ceramic tile flooring, New Soaking tub with tile base and wall surround, shower plumbing, Electrical, 200 amp breaker box, NEW Plumbing,NEW Drywall, NEW Hot water heater, Newer windows, Double insulation on the westside of the house, Vinyl siding, Roof,Central air, New wood porches, NEW Doors and NEW screen doors. Solar Panels are on property new owner will pay $71 a month.
Zillow last checked: 8 hours ago
Listing updated: June 03, 2024 at 08:50am
Listing courtesy of:
Kathleen Oehlberg 815-227-9000,
RE/MAX Property Source
Bought with:
Adalberto Sanchez-Arias
A&O Dream Key Real Estate
Source: MRED as distributed by MLS GRID,MLS#: 12001973
Facts & features
Interior
Bedrooms & bathrooms
- Bedrooms: 3
- Bathrooms: 1
- Full bathrooms: 1
Primary bedroom
- Features: Flooring (Carpet)
- Level: Second
- Area: 190 Square Feet
- Dimensions: 10X19
Bedroom 2
- Features: Flooring (Carpet)
- Level: Second
- Area: 144 Square Feet
- Dimensions: 12X12
Bedroom 3
- Features: Flooring (Hardwood)
- Level: Second
- Area: 209 Square Feet
- Dimensions: 11X19
Dining room
- Features: Flooring (Wood Laminate)
- Level: Main
- Dimensions: COMBO
Kitchen
- Features: Kitchen (Eating Area-Table Space), Flooring (Other)
- Level: Main
- Area: 209 Square Feet
- Dimensions: 11X19
Living room
- Features: Flooring (Wood Laminate)
- Level: Main
- Area: 275 Square Feet
- Dimensions: 11X25
Heating
- Propane
Cooling
- Central Air
Appliances
- Included: Water Softener Owned
- Laundry: Main Level, Electric Dryer Hookup, In Bathroom
Features
- 1st Floor Full Bath
- Flooring: Laminate, Carpet, Wood
- Doors: Storm Door(s)
- Windows: Screens
- Basement: Unfinished,Full
Interior area
- Total structure area: 2,280
- Total interior livable area: 1,520 sqft
Property
Parking
- Total spaces: 4
- Parking features: Gravel, Driveway, On Site, Owned
- Has uncovered spaces: Yes
Accessibility
- Accessibility features: No Disability Access
Features
- Stories: 2
Lot
- Size: 2.26 Acres
- Dimensions: 384.1 X 256
Details
- Additional structures: Outbuilding
- Parcel number: 09190340000200
- Special conditions: None
Construction
Type & style
- Home type: SingleFamily
- Property subtype: Single Family Residence
Materials
- Vinyl Siding
- Foundation: Block
- Roof: Asphalt
Condition
- New construction: No
- Year built: 1901
Utilities & green energy
- Sewer: Septic Tank
- Water: Well
Community & neighborhood
Location
- Region: Harmon
Other
Other facts
- Listing terms: Conventional
- Ownership: Fee Simple
Price history
| Date | Event | Price |
|---|---|---|
| 5/29/2024 | Sold | $179,900-2.7%$118/sqft |
Source: | ||
| 5/1/2024 | Contingent | $184,900$122/sqft |
Source: | ||
| 4/5/2024 | Price change | $184,900-2.6%$122/sqft |
Source: | ||
| 3/13/2024 | Listed for sale | $189,900-5%$125/sqft |
Source: | ||
| 3/4/2024 | Listing removed | -- |
Source: | ||
Public tax history
| Year | Property taxes | Tax assessment |
|---|---|---|
| 2024 | $3,103 +12.1% | $38,531 +13.6% |
| 2023 | $2,768 +6.3% | $33,933 +9% |
| 2022 | $2,604 +7% | $31,131 +8% |
Find assessor info on the county website
Neighborhood: 61042
Nearby schools
GreatSchools rating
- 6/10Bureau Valley NorthGrades: PK-5Distance: 7.6 mi
- 7/10Bureau Valley Elementary and JGrades: 3-8Distance: 15.5 mi
- 6/10Bureau Valley High SchoolGrades: 9-12Distance: 15.6 mi
Schools provided by the listing agent
- District: 340
Source: MRED as distributed by MLS GRID. This data may not be complete. We recommend contacting the local school district to confirm school assignments for this home.
Get pre-qualified for a loan
At Zillow Home Loans, we can pre-qualify you in as little as 5 minutes with no impact to your credit score.An equal housing lender. NMLS #10287.
