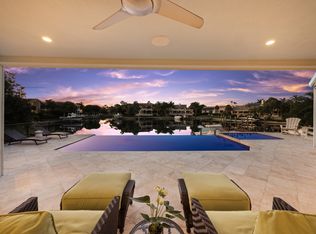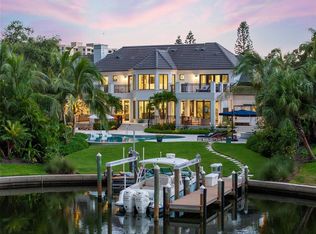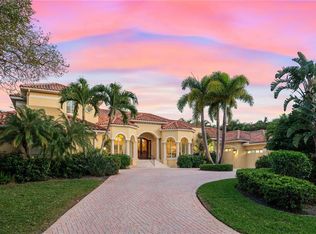This perfectly positioned waterfront home offers the best of Longboat Key living in the exclusive Harbor section of Bay Isles with exclusive access to the Bay Isles Beach Club. A custom built residence with an ever popular great room design. Disappearing sliders with access to the oversized terrace to allow for true waterfront living space. Recent renovations include: Chef's kitchen featuring Wolf cooktop, miele oven, steamer, coffee station, wine cooler, Thermador counter depth refrigerator/freezer, wood cabinets, Honed granite counters, a center island with bar and a beverage bar. Custom built features include solid wood doors throughout, spectacular pecky cypress entry doors, architectural thermal impact windows, whole house water filtration, wet fire sprinklers, instant hot water, cased windows/doors, high ceilings, custom built ins, wood wainscoting, and so much more. The first floor master suite that opens to the waterfront terrace. It features his and her custom closets, a luxurious master bathroom complete with oversized walk in shower and garden tub. The 20x40 pool and spa were added in 2014. They are wrapped with a tremendous sunning terrace made of travertine. It's located just steps to the deep water dock complete with electric, water and fish station. The outdoor kitchen featuring Lynx appliances is located at pool level. The home offers a large office /den. The upstairs has 2 bedroom, 2 baths and a family room. These bedrooms have access to the terrace over looking the Bayou.
This property is off market, which means it's not currently listed for sale or rent on Zillow. This may be different from what's available on other websites or public sources.


