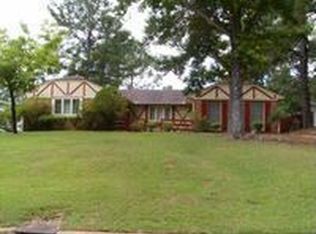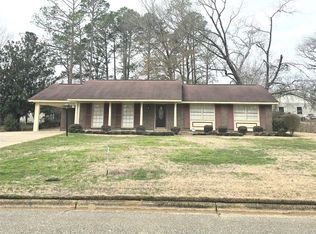Great 3-bedroom, 2-bath home located in Selma close to shopping and restaurants! This home has space galore for entertaining! As you enter the home, there is a large formal living room that opens to the formal dining room. The living room and dining room area is large and flows well to entertain guests and family. The kitchen has been updated with a stainless-steel refrigerator and dishwasher and has great cabinet space for storage and great counter space for food prep. There is also a nice bar area in the kitchen for extra space. The den is off the kitchen and is large with great space for seating and access to the sunroom off the back of the home. The sunroom is a great bonus area with plenty of windows for natural light and can be used in a variety of ways. There are French doors that lead out to the large back yard from the sunroom and onto a nice patio area that would be great for grilling. The backyard is fenced in and has mature trees and landscape. Back inside there are three bedrooms that are on the left side of the home. The master bedroom is very large with good closet space and an attached master bathroom that has a nice vanity area with sink and a tub/shower combo. Both guest rooms are also large with good closet space and share a guest bathroom with a nice vanity area with sink and tub/shower combo. The laundry room in the home is a nice size with built-in cabinets for extra storage of household items. There is a big garage on the home with an extra laundry area and utility area that also provides storage for tools and lawn equipment. The HVAC system is newer being replaced recently. This home abounds in space and storage possibilities and is perfect for entertaining! Don't miss out on this home with extras! Call today to schedule your appointment!
This property is off market, which means it's not currently listed for sale or rent on Zillow. This may be different from what's available on other websites or public sources.

