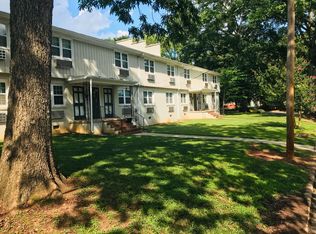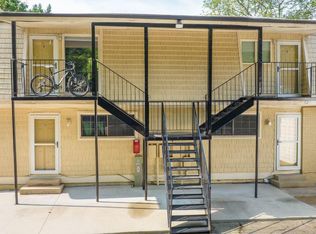This like-new home is full of custom finishes in an unbeatable location! Built in 2021, this custom-crafted end-unit residence combines timeless craftsmanship, curated finishes, and an enviable Inside the Beltline address near Raleigh's Five Points district. Designed for both elegance and ease, this home offers refined living with HOA-maintained grounds, a community garden, and an inviting firepit lounge—no yard work required. Unbeatable walkability - Top 10 places to walk: Walk to Fletcher Park, Starbucks, Mellow Mushroom, Village District, Barre3 & Raleigh Pilates, The Rialto, Bloomsbury Bistro, Jordan Center, Partnership Elem & Broughton High. The main level of this custom home showcases hardwood floors throughout, 9-ft ceilings, crown molding, and wainscoting that set an elevated tone upon entering from the quaint front porch. The open-concept design blends effortless flow with custom detail. A stacked-stone gas fireplace with floating mantle and custom built-ins anchors the living room, accented by reclaimed oak trim. The chef's kitchen is equally impressive—double-stacked cabinetry, quartz counters, counter-to-ceiling tile backsplash, and under-cabinet lighting pair beautifully with premium Bertazzoni appliances, Bosch refrigerator, and a large island with seating and microwave drawer. A walk-in pantry with custom shelving adds function, while the adjacent dining area features oversized windows for abundant natural light. A private office with French doors, reclaimed oak accent wall, and custom bench seating provides a serene space for work or creative pursuits. Nearby, a custom-built cubby at the rear entry offers hidden storage, and the powder room features bespoke millwork and a handcrafted cypress vanity. A covered front porch with beadboard ceiling adds charm and curb appeal. Upstairs, 9-ft ceilings, crown molding, and hardwood floors extend through the hall and primary suite. The primary bedroom offers custom blinds and a large walk-in closet with built-ins. Its ensuite bath evokes a spa-like retreat with a spacious double vanity, walk-in tile shower, freestanding soaking tub, and water closet. Two additional bedrooms—each with walk-in closets and custom window treatments—share a beautifully appointed hall bath with dual vanities and tile finishes. A convenient second-floor laundry room with shelving completes the level. Additional features include a tankless water heater, custom Hunter Douglas blinds throughout, and a motorized stairwell shade. The home's location provides effortless access to Raleigh's most desirable destinations: Fred Fletcher Park (0.3 mi), Third Place Coffee (0.4 mi), and the restaurants of Five Points—all within approximately one mile. Downtown Raleigh, Wade Avenue, and I-440 are moments away. Live in the heart of it all without the noise of it all! Experience refined living Inside the Beltline with thoughtful design, custom finishes, and effortless proximity to Raleigh's most beloved destinations. Includes 3D walkthrough, interactive floor plan, and video tour available online.
For sale
Price cut: $5K (1/7)
$770,000
511 Hamilton Cottage Way, Raleigh, NC 27605
3beds
2,141sqft
Est.:
Townhouse, Residential
Built in 2020
1,306.8 Square Feet Lot
$758,700 Zestimate®
$360/sqft
$208/mo HOA
What's special
Crown moldingHardwood floors throughoutReclaimed oak trimQuartz countersCounter-to-ceiling tile backsplashBosch refrigeratorCommunity garden
- 107 days |
- 1,097 |
- 33 |
Zillow last checked: 8 hours ago
Listing updated: January 12, 2026 at 02:45am
Listed by:
Casey House 919-335-3620,
Coldwell Banker Advantage
Source: Doorify MLS,MLS#: 10129209
Tour with a local agent
Facts & features
Interior
Bedrooms & bathrooms
- Bedrooms: 3
- Bathrooms: 3
- Full bathrooms: 2
- 1/2 bathrooms: 1
Heating
- Electric, Heat Pump, Zoned
Cooling
- Central Air
Appliances
- Included: Dishwasher, Disposal, Gas Range, Microwave, Range Hood, Refrigerator, Stainless Steel Appliance(s), Tankless Water Heater, Washer/Dryer
- Laundry: Laundry Room, Upper Level
Features
- Bathtub/Shower Combination, Bookcases, Ceiling Fan(s), Chandelier, Crown Molding, Double Vanity, Eat-in Kitchen, High Ceilings, Kitchen Island, Kitchen/Dining Room Combination, Low Flow Plumbing Fixtures, Open Floorplan, Pantry, Quartz Counters, Separate Shower, Shower Only, Smart Thermostat, Smooth Ceilings, Walk-In Shower, Water Closet
- Flooring: Carpet, Hardwood, Tile
- Windows: Insulated Windows
- Number of fireplaces: 1
- Fireplace features: Gas, Living Room
- Common walls with other units/homes: 1 Common Wall, End Unit
Interior area
- Total structure area: 2,141
- Total interior livable area: 2,141 sqft
- Finished area above ground: 2,141
- Finished area below ground: 0
Property
Parking
- Total spaces: 2
- Parking features: Open
- Uncovered spaces: 2
Features
- Levels: Bi-Level
- Stories: 2
- Patio & porch: Front Porch, Patio, Porch
- Exterior features: Rain Gutters
- Has view: Yes
Lot
- Size: 1,306.8 Square Feet
Details
- Parcel number: 1704541726
- Special conditions: Standard
Construction
Type & style
- Home type: Townhouse
- Architectural style: Craftsman
- Property subtype: Townhouse, Residential
- Attached to another structure: Yes
Materials
- Fiber Cement
- Foundation: Slab
- Roof: Shingle
Condition
- New construction: No
- Year built: 2020
Utilities & green energy
- Sewer: Public Sewer
- Water: Public
Community & HOA
Community
- Subdivision: The Cottages at Filmore
HOA
- Has HOA: Yes
- Services included: Maintenance Grounds, Road Maintenance, Storm Water Maintenance
- HOA fee: $208 monthly
- Additional fee info: Second HOA Fee $358 Annually
Location
- Region: Raleigh
Financial & listing details
- Price per square foot: $360/sqft
- Tax assessed value: $812,795
- Annual tax amount: $7,108
- Date on market: 10/23/2025
Estimated market value
$758,700
$721,000 - $797,000
$3,347/mo
Price history
Price history
| Date | Event | Price |
|---|---|---|
| 1/7/2026 | Price change | $770,000-0.6%$360/sqft |
Source: | ||
| 12/4/2025 | Price change | $775,000-0.6%$362/sqft |
Source: | ||
| 9/24/2025 | Price change | $779,999-0.6%$364/sqft |
Source: | ||
| 8/1/2025 | Listed for sale | $785,000$367/sqft |
Source: | ||
| 7/14/2025 | Pending sale | $785,000$367/sqft |
Source: | ||
Public tax history
Public tax history
| Year | Property taxes | Tax assessment |
|---|---|---|
| 2025 | $7,108 +0.4% | $812,795 |
| 2024 | $7,079 +7.7% | $812,795 +35.2% |
| 2023 | $6,571 +7.6% | $600,968 |
Find assessor info on the county website
BuyAbility℠ payment
Est. payment
$4,592/mo
Principal & interest
$3678
Property taxes
$436
Other costs
$478
Climate risks
Neighborhood: Five Points
Nearby schools
GreatSchools rating
- 9/10Partnership ElementaryGrades: K-5Distance: 0.5 mi
- 6/10Oberlin Middle SchoolGrades: 6-8Distance: 1.5 mi
- 7/10Needham Broughton HighGrades: 9-12Distance: 0.6 mi
Schools provided by the listing agent
- Elementary: Wake - Partnership
- Middle: Wake - Oberlin
- High: Wake - Broughton
Source: Doorify MLS. This data may not be complete. We recommend contacting the local school district to confirm school assignments for this home.
Open to renting?
Browse rentals near this home.- Loading
- Loading
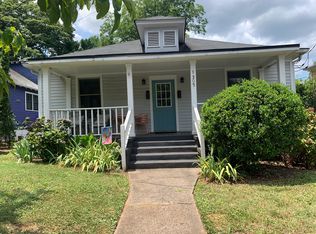
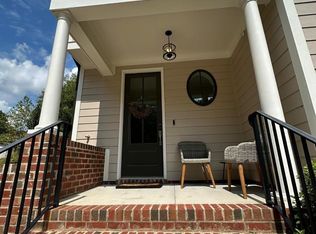
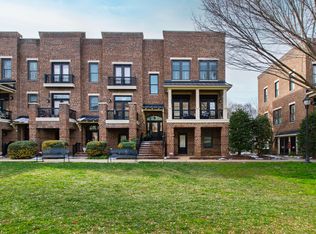

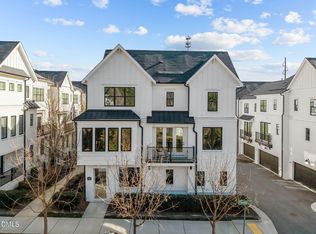
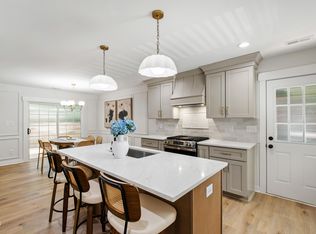
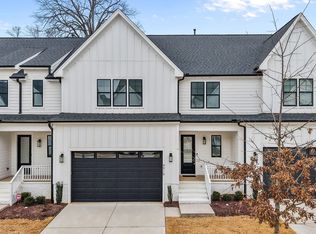
![[object Object]](https://photos.zillowstatic.com/fp/3c99adcc2b395d70dd567bd31765ca27-p_c.jpg)
![[object Object]](https://photos.zillowstatic.com/fp/6a962a24240c7b2d5546b3a8e60b7e13-p_c.jpg)
