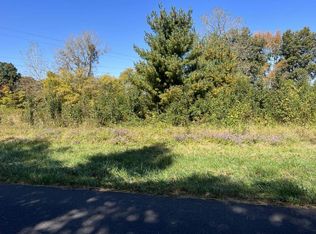Closed
$165,000
511 Hall Leffew Rd, Franklin, KY 42134
2beds
1,120sqft
Manufactured Home, Residential
Built in 1998
1.29 Acres Lot
$166,100 Zestimate®
$147/sqft
$1,256 Estimated rent
Home value
$166,100
Estimated sales range
Not available
$1,256/mo
Zestimate® history
Loading...
Owner options
Explore your selling options
What's special
This one-of-a-kind, fully renovated 2-bedroom, 2-bathroom home offers 1,120 sq ft of beautifully upgraded living space on 1.29 acres. Move-in ready with a brand-new HVAC system installed in 2023 and continued renovations through 2024-2025, this home has been completely transformed inside and out.
The interior was fully gutted and rebuilt with texturized walls, fresh paint, new trim, baseboards, doors, and flooring. The brand-new kitchen features a pantry, a rolling island with barstools, and a kitchen table with chairs. Both bathrooms have been completely redone, with the master bath boasting a deep jetted tub with a wall-mounted TV and a double sink vanity. All-new PEX plumbing, a septic-friendly garbage disposal, and two new outdoor water spigots add modern convenience. Every light fixture, ceiling fan, and detail has been updated to bring a fresh, contemporary feel.
The home’s outdoor living space has been expanded with brand-new covered front and back decks, perfect for relaxing or entertaining. Fresh exterior paint enhances curb appeal, and all appliances are included, making this home truly move-in ready.
Located just 6 miles from Franklin Square, restaurants, Walmart, and medical facilities, and only 3.5 miles from Highway 65, this property offers both privacy and convenience. This is a must-see—schedule your showing today!
Zillow last checked: 8 hours ago
Listing updated: September 20, 2025 at 09:57am
Listing Provided by:
Amanda Renee' Griffis,MRP 931-551-5337,
Grateful Acres Realty
Bought with:
Jennifer Moss, 274690
EXIT Prime Realty
Source: RealTracs MLS as distributed by MLS GRID,MLS#: 2810357
Facts & features
Interior
Bedrooms & bathrooms
- Bedrooms: 2
- Bathrooms: 2
- Full bathrooms: 2
- Main level bedrooms: 2
Bedroom 1
- Features: Full Bath
- Level: Full Bath
- Area: 255 Square Feet
- Dimensions: 15x17
Bedroom 2
- Area: 150 Square Feet
- Dimensions: 10x15
Primary bathroom
- Features: Double Vanity
- Level: Double Vanity
Kitchen
- Features: Eat-in Kitchen
- Level: Eat-in Kitchen
- Area: 143 Square Feet
- Dimensions: 11x13
Living room
- Area: 225 Square Feet
- Dimensions: 15x15
Heating
- Central
Cooling
- Central Air
Appliances
- Included: Oven, Range, Dishwasher, Dryer, Microwave, Refrigerator, Washer
- Laundry: Electric Dryer Hookup, Washer Hookup
Features
- Ceiling Fan(s)
- Flooring: Laminate
- Basement: None,Crawl Space
Interior area
- Total structure area: 1,120
- Total interior livable area: 1,120 sqft
- Finished area above ground: 1,120
Property
Parking
- Parking features: Driveway
- Has uncovered spaces: Yes
Features
- Levels: One
- Stories: 1
- Patio & porch: Porch, Covered
Lot
- Size: 1.29 Acres
Details
- Parcel number: 0460000060.00
- Special conditions: Standard
Construction
Type & style
- Home type: SingleFamily
- Architectural style: Contemporary
- Property subtype: Manufactured Home, Residential
Materials
- Aluminum Siding
- Roof: Metal
Condition
- New construction: No
- Year built: 1998
Utilities & green energy
- Sewer: Septic Tank
- Water: Other
Community & neighborhood
Location
- Region: Franklin
Price history
| Date | Event | Price |
|---|---|---|
| 9/8/2025 | Sold | $165,000+0.1%$147/sqft |
Source: | ||
| 8/11/2025 | Pending sale | $164,900$147/sqft |
Source: | ||
| 7/8/2025 | Listed for sale | $164,900$147/sqft |
Source: My State MLS #11461645 Report a problem | ||
| 6/17/2025 | Contingent | $164,900$147/sqft |
Source: My State MLS #11461645 Report a problem | ||
| 6/16/2025 | Listed for sale | $164,900$147/sqft |
Source: My State MLS #11461645 Report a problem | ||
Public tax history
Tax history is unavailable.
Neighborhood: 42134
Nearby schools
GreatSchools rating
- 4/10Lincoln Elementary SchoolGrades: 4-5Distance: 5.4 mi
- 6/10Franklin-Simpson Middle SchoolGrades: 6-8Distance: 5.7 mi
- 7/10Franklin-Simpson High SchoolGrades: 9-12Distance: 5.8 mi
Schools provided by the listing agent
- Elementary: Lincoln Elementary School
- Middle: Franklin-Simpson Middle School
- High: Franklin-Simpson High School
Source: RealTracs MLS as distributed by MLS GRID. This data may not be complete. We recommend contacting the local school district to confirm school assignments for this home.

Get pre-qualified for a loan
At Zillow Home Loans, we can pre-qualify you in as little as 5 minutes with no impact to your credit score.An equal housing lender. NMLS #10287.
