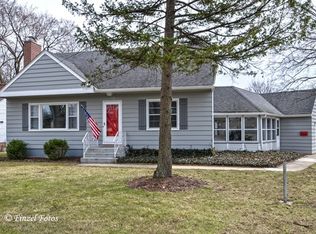Closed
$245,500
511 Golf Rd, Crystal Lake, IL 60014
4beds
1,447sqft
Single Family Residence
Built in 1947
10,236.6 Square Feet Lot
$265,800 Zestimate®
$170/sqft
$2,573 Estimated rent
Home value
$265,800
$242,000 - $292,000
$2,573/mo
Zestimate® history
Loading...
Owner options
Explore your selling options
What's special
Location, charm, and price are all packaged into one house! This 4 bedroom, 2 bathroom home has been well cared for and loved! Featuring over 2,100 square feet of finished living space, this home has so much room for activities! As you head up the long private driveway toward the detached two-car garage, you'll immediately notice the ample yard space with a fire pit area and additional storage shed. The large main floor has two spacious bedrooms, a large living room with natural light shining in, a full bathroom, a kitchen with breakfast nook, and a separate dining room! Head upstairs to your additional bedroom quarters and you'll find two more bedrooms and a large attic storage area that is easily accessible. The basement has a massive additional living room/rec room with a second kitchen area, a laundry room, and a full bathroom, making it perfect for guests! The location of this beautiful home is second to none. Walking distance to schools, access to highways, restaurants, shopping, and less than a half mile to the Crystal Lake Main Beach and all the fun summer activities!**as-is sale; ramp to be removed before closing**
Zillow last checked: 8 hours ago
Listing updated: October 26, 2024 at 01:23am
Listing courtesy of:
Tyler Dameron, PSA 630-564-3883,
Keller Williams Infinity
Bought with:
Mary Ann Meyer
RE/MAX Suburban
Source: MRED as distributed by MLS GRID,MLS#: 12119355
Facts & features
Interior
Bedrooms & bathrooms
- Bedrooms: 4
- Bathrooms: 2
- Full bathrooms: 2
Primary bedroom
- Level: Main
- Area: 143 Square Feet
- Dimensions: 11X13
Bedroom 2
- Level: Main
- Area: 117 Square Feet
- Dimensions: 13X9
Bedroom 3
- Level: Second
- Area: 165 Square Feet
- Dimensions: 15X11
Bedroom 4
- Level: Second
- Area: 108 Square Feet
- Dimensions: 9X12
Breakfast room
- Level: Main
- Area: 88 Square Feet
- Dimensions: 8X11
Dining room
- Level: Main
- Area: 165 Square Feet
- Dimensions: 11X15
Kitchen
- Features: Kitchen (Eating Area-Table Space)
- Level: Main
- Area: 99 Square Feet
- Dimensions: 9X11
Laundry
- Level: Basement
- Area: 225 Square Feet
- Dimensions: 15X15
Living room
- Level: Main
- Area: 204 Square Feet
- Dimensions: 17X12
Heating
- Natural Gas
Cooling
- Central Air
Appliances
- Included: Range, Microwave, Refrigerator
- Laundry: In Unit
Features
- Basement: Finished,Full
Interior area
- Total structure area: 2,349
- Total interior livable area: 1,447 sqft
Property
Parking
- Total spaces: 2
- Parking features: Garage Door Opener, On Site, Garage Owned, Detached, Garage
- Garage spaces: 2
- Has uncovered spaces: Yes
Accessibility
- Accessibility features: No Disability Access
Features
- Stories: 2
Lot
- Size: 10,236 sqft
- Dimensions: 66X155
Details
- Parcel number: 1906479002
- Special conditions: None
Construction
Type & style
- Home type: SingleFamily
- Property subtype: Single Family Residence
Materials
- Vinyl Siding
Condition
- New construction: No
- Year built: 1947
Utilities & green energy
- Electric: Circuit Breakers
- Sewer: Public Sewer
- Water: Public
Community & neighborhood
Community
- Community features: Other
Location
- Region: Crystal Lake
Other
Other facts
- Listing terms: Cash
- Ownership: Fee Simple
Price history
| Date | Event | Price |
|---|---|---|
| 10/24/2024 | Sold | $245,500-3.7%$170/sqft |
Source: | ||
| 10/1/2024 | Contingent | $255,000$176/sqft |
Source: | ||
| 9/13/2024 | Price change | $255,000-5.6%$176/sqft |
Source: | ||
| 8/24/2024 | Listed for sale | $270,000$187/sqft |
Source: | ||
| 8/19/2024 | Contingent | $270,000$187/sqft |
Source: | ||
Public tax history
| Year | Property taxes | Tax assessment |
|---|---|---|
| 2024 | $2,113 -8.1% | $82,958 +8% |
| 2023 | $2,298 -19% | $76,820 +5.9% |
| 2022 | $2,837 -1.9% | $72,546 +7.3% |
Find assessor info on the county website
Neighborhood: 60014
Nearby schools
GreatSchools rating
- 8/10South Elementary SchoolGrades: K-5Distance: 0.1 mi
- 4/10Lundahl Middle SchoolGrades: 6-8Distance: 0.2 mi
- 9/10Crystal Lake Central High SchoolGrades: 9-12Distance: 1.1 mi
Schools provided by the listing agent
- District: 47
Source: MRED as distributed by MLS GRID. This data may not be complete. We recommend contacting the local school district to confirm school assignments for this home.

Get pre-qualified for a loan
At Zillow Home Loans, we can pre-qualify you in as little as 5 minutes with no impact to your credit score.An equal housing lender. NMLS #10287.
Sell for more on Zillow
Get a free Zillow Showcase℠ listing and you could sell for .
$265,800
2% more+ $5,316
With Zillow Showcase(estimated)
$271,116