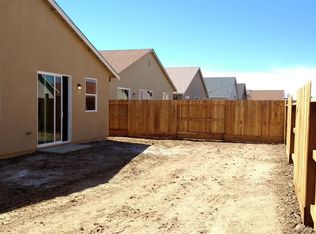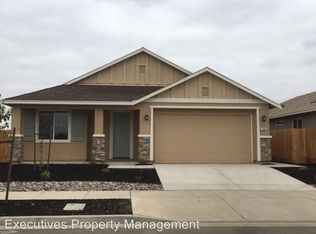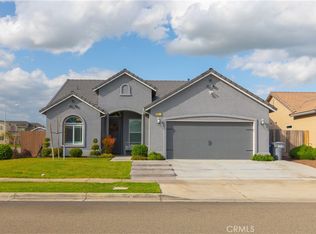Welcome to 511 Glendon Ct, a beautifully maintained 4-bedroom, 2-bathroom home tucked away on a quiet cul-de-sac in Merced. From the moment you step inside, you’ll notice the spacious open-concept layout that seamlessly connects the kitchen, dining, and living areas—perfect for entertaining or everyday living. The kitchen features modern appliances, ample counter space, and a central island ideal for meal prep and gatherings. The generously sized bedrooms offer flexibility for families, guests, or a home office, with the primary suite featuring a private bath and walk-in closet. The backyard is thoughtfully landscaped with low-maintenance features and plenty of space to relax or entertain outdoors. Located just minutes from UC Merced, this home is surrounded by some of the area’s top attractions. Take a morning stroll through Fahrens Park, enjoy a family picnic at Applegate Park, or spend weekends exploring the trails and wildlife at Merced National Wildlife Refuge. You’re also a short drive from Lake Yosemite, Castle Air Museum, and Downtown Merced’s revitalized Main Street—home to historic theaters, coffee shops, restaurants, and boutiques. Whether you're looking for nature, culture, or convenience, 511 Glendon Ct offers the best of Merced living in a move-in ready home.
This property is off market, which means it's not currently listed for sale or rent on Zillow. This may be different from what's available on other websites or public sources.



