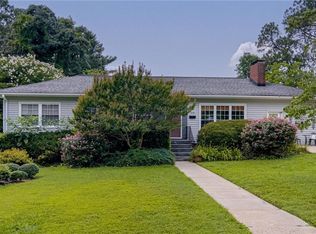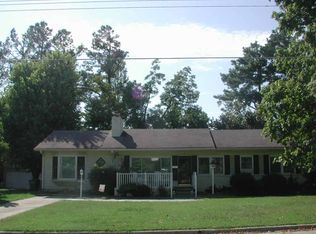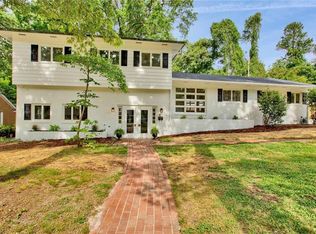Sold for $298,800
$298,800
511 Florham Dr, High Point, NC 27262
3beds
1,840sqft
Stick/Site Built, Residential, Single Family Residence
Built in 1953
0.28 Acres Lot
$313,500 Zestimate®
$--/sqft
$1,678 Estimated rent
Home value
$313,500
$298,000 - $329,000
$1,678/mo
Zestimate® history
Loading...
Owner options
Explore your selling options
What's special
Beautiful painted brick ranch home with 3 bedrooms and 2 baths in the Emerywood area of High Point, located behind the Wesley Memorial Methodist Church! Home has refinished hardwood flooring, granite counter tops, butler's pantry, and new kitchen appliances! Large Living Room AND Large Den both with gas log fireplaces! Fenced in backyard with mature landscaping, stamped concrete front walkway, AND a detached 2 car garage! Check out the virtual tour online and schedule your showing today!
Zillow last checked: 8 hours ago
Listing updated: April 11, 2024 at 08:45am
Listed by:
Tim White 336-669-9422,
Tim White & Associates, LLC
Bought with:
Christine Wynne, 176791
Coldwell Banker Advantage
Source: Triad MLS,MLS#: 1097280 Originating MLS: Greensboro
Originating MLS: Greensboro
Facts & features
Interior
Bedrooms & bathrooms
- Bedrooms: 3
- Bathrooms: 2
- Full bathrooms: 2
- Main level bathrooms: 2
Primary bedroom
- Level: Main
- Dimensions: 13 x 10
Bedroom 2
- Level: Main
- Dimensions: 11.5 x 14
Bedroom 3
- Level: Main
- Dimensions: 14 x 10
Den
- Level: Main
- Dimensions: 22 x 13.75
Kitchen
- Level: Main
- Dimensions: 17 x 11
Laundry
- Level: Main
Living room
- Level: Main
- Dimensions: 27 x 13.75
Heating
- Fireplace(s), Forced Air, Natural Gas
Cooling
- Central Air
Appliances
- Included: Gas Water Heater
- Laundry: Dryer Connection, Main Level, Washer Hookup
Features
- Built-in Features, Ceiling Fan(s), Dead Bolt(s), Solid Surface Counter
- Flooring: Carpet, Vinyl, Wood
- Basement: Crawl Space
- Number of fireplaces: 2
- Fireplace features: Gas Log, Den, Living Room
Interior area
- Total structure area: 1,840
- Total interior livable area: 1,840 sqft
- Finished area above ground: 1,840
Property
Parking
- Total spaces: 2
- Parking features: Detached, Garage Faces Front
- Garage spaces: 2
Features
- Levels: One
- Stories: 1
- Patio & porch: Porch
- Pool features: None
Lot
- Size: 0.28 Acres
- Features: City Lot
Details
- Parcel number: 6890535650
- Zoning: R-3
- Special conditions: Owner Sale
Construction
Type & style
- Home type: SingleFamily
- Property subtype: Stick/Site Built, Residential, Single Family Residence
Materials
- Brick, Wood Siding
Condition
- Year built: 1953
Utilities & green energy
- Sewer: Public Sewer
- Water: Public
Community & neighborhood
Security
- Security features: Security System
Location
- Region: High Point
- Subdivision: Emerywood
Other
Other facts
- Listing agreement: Exclusive Right To Sell
- Listing terms: Cash,Conventional,FHA,VA Loan
Price history
| Date | Event | Price |
|---|---|---|
| 3/16/2023 | Sold | $298,800-6.6% |
Source: | ||
| 2/28/2023 | Pending sale | $319,900 |
Source: | ||
| 2/22/2023 | Listed for sale | $319,900-1.5% |
Source: | ||
| 2/22/2023 | Listing removed | $324,900 |
Source: | ||
| 1/12/2023 | Price change | $324,900-1.5% |
Source: | ||
Public tax history
| Year | Property taxes | Tax assessment |
|---|---|---|
| 2025 | $3,044 | $220,900 |
| 2024 | $3,044 +16.8% | $220,900 |
| 2023 | $2,606 | $220,900 +14.3% |
Find assessor info on the county website
Neighborhood: 27262
Nearby schools
GreatSchools rating
- 6/10Northwood Elementary SchoolGrades: PK-5Distance: 1.7 mi
- 7/10Ferndale Middle SchoolGrades: 6-8Distance: 0.5 mi
- 5/10High Point Central High SchoolGrades: 9-12Distance: 0.5 mi
Get a cash offer in 3 minutes
Find out how much your home could sell for in as little as 3 minutes with a no-obligation cash offer.
Estimated market value$313,500
Get a cash offer in 3 minutes
Find out how much your home could sell for in as little as 3 minutes with a no-obligation cash offer.
Estimated market value
$313,500


