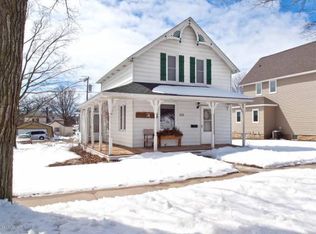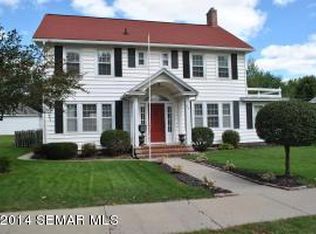Closed
$269,900
511 Fillmore St SE, Chatfield, MN 55923
3beds
2,540sqft
Single Family Residence
Built in 1880
7,840.8 Square Feet Lot
$274,400 Zestimate®
$106/sqft
$1,942 Estimated rent
Home value
$274,400
Estimated sales range
Not available
$1,942/mo
Zestimate® history
Loading...
Owner options
Explore your selling options
What's special
Spectacular home owned by a contractor for the past 55 years and it shows! This maintenance free home has been totally remodeled from the studs to include quality materials, excellent craftsmanship, main floor living, open layout, custom woodwork, 9' ceilings, casement windows, cherry/oak hardwood floors, built ins, open staircase, paneled doors, enclosed front porch, deck, patio, and vinyl siding. Oversized two car garage (26' x 32') is insulated and offers alley access. Located in the heart of town steps away from the beautiful concert venue building (Chatfield Center of the Arts), downtown, park and library. Call today to see this well-maintained home in move-in condition!
Zillow last checked: 8 hours ago
Listing updated: September 19, 2025 at 10:37pm
Listed by:
Tim Danielson 507-259-9110,
Elcor Realty of Rochester Inc.,
Jennifer Danielson 507-273-1875
Bought with:
Dennis Davey
Re/Max Results
Source: NorthstarMLS as distributed by MLS GRID,MLS#: 6551761
Facts & features
Interior
Bedrooms & bathrooms
- Bedrooms: 3
- Bathrooms: 2
- Full bathrooms: 1
- 3/4 bathrooms: 1
Bedroom 1
- Level: Main
- Area: 132 Square Feet
- Dimensions: 11'x12'
Bedroom 2
- Level: Upper
- Area: 132 Square Feet
- Dimensions: 11'x12'
Bedroom 3
- Level: Upper
- Area: 210 Square Feet
- Dimensions: 14'x15'
Bathroom
- Level: Main
Bathroom
- Level: Upper
Den
- Level: Upper
- Area: 54 Square Feet
- Dimensions: 6'x9'
Dining room
- Level: Main
- Area: 210 Square Feet
- Dimensions: 14'x15'
Kitchen
- Level: Main
- Area: 154 Square Feet
- Dimensions: 11'x14'
Laundry
- Level: Main
- Area: 30 Square Feet
- Dimensions: 5'x6'
Living room
- Level: Main
- Area: 224 Square Feet
- Dimensions: 14'x16'
Heating
- Forced Air
Cooling
- Central Air
Appliances
- Included: Dishwasher, Dryer, Gas Water Heater, Microwave, Range, Refrigerator, Washer, Water Softener Owned
Features
- Basement: Full,Unfinished
- Has fireplace: No
Interior area
- Total structure area: 2,540
- Total interior livable area: 2,540 sqft
- Finished area above ground: 1,623
- Finished area below ground: 0
Property
Parking
- Total spaces: 4
- Parking features: Detached, Concrete, Garage Door Opener, Insulated Garage
- Garage spaces: 2
- Uncovered spaces: 2
- Details: Garage Dimensions (26 x 32)
Accessibility
- Accessibility features: None
Features
- Levels: Two
- Stories: 2
- Patio & porch: Composite Decking, Deck, Enclosed, Front Porch, Glass Enclosed, Patio
Lot
- Size: 7,840 sqft
- Dimensions: 60' x 128'
- Features: Wooded
Details
- Foundation area: 993
- Parcel number: 260195000
- Zoning description: Residential-Single Family
Construction
Type & style
- Home type: SingleFamily
- Property subtype: Single Family Residence
Materials
- Vinyl Siding, Frame, Stone
- Foundation: Stone
- Roof: Asphalt
Condition
- Age of Property: 145
- New construction: No
- Year built: 1880
Utilities & green energy
- Electric: Circuit Breakers, 100 Amp Service
- Gas: Natural Gas
- Sewer: City Sewer/Connected
- Water: City Water/Connected
Community & neighborhood
Location
- Region: Chatfield
- Subdivision: Chatfields Original
HOA & financial
HOA
- Has HOA: No
Other
Other facts
- Road surface type: Paved
Price history
| Date | Event | Price |
|---|---|---|
| 9/19/2024 | Sold | $269,900-3.6%$106/sqft |
Source: | ||
| 8/23/2024 | Pending sale | $279,900$110/sqft |
Source: | ||
| 6/25/2024 | Price change | $279,900-3.4%$110/sqft |
Source: | ||
| 6/12/2024 | Listed for sale | $289,900$114/sqft |
Source: | ||
Public tax history
| Year | Property taxes | Tax assessment |
|---|---|---|
| 2024 | $2,424 -9.3% | $151,939 -2.5% |
| 2023 | $2,672 +10.9% | $155,800 -14.8% |
| 2022 | $2,410 +7.2% | $182,900 +18.5% |
Find assessor info on the county website
Neighborhood: 55923
Nearby schools
GreatSchools rating
- 7/10Chatfield Elementary SchoolGrades: PK-6Distance: 1 mi
- 8/10Chatfield SecondaryGrades: 7-12Distance: 0.8 mi

Get pre-qualified for a loan
At Zillow Home Loans, we can pre-qualify you in as little as 5 minutes with no impact to your credit score.An equal housing lender. NMLS #10287.
Sell for more on Zillow
Get a free Zillow Showcase℠ listing and you could sell for .
$274,400
2% more+ $5,488
With Zillow Showcase(estimated)
$279,888
