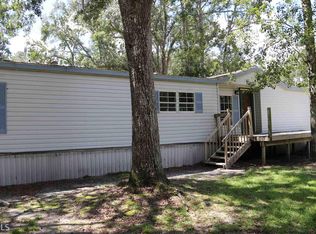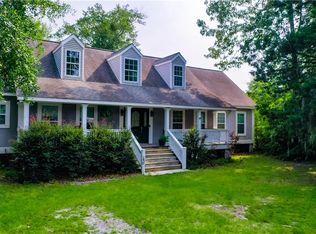Sold for $215,000
$215,000
511 Fancy Bluff Rd, Brunswick, GA 31523
3beds
1,782sqft
Manufactured Home, Single Family Residence
Built in 1992
0.45 Acres Lot
$225,700 Zestimate®
$121/sqft
$1,623 Estimated rent
Home value
$225,700
$208,000 - $244,000
$1,623/mo
Zestimate® history
Loading...
Owner options
Explore your selling options
What's special
A sportsman paradise with ample storage for all of your vehicles and outdoor toys. Located 5 minutes from I-95 and the Jekyll Island Causeway, this well-established and well-cared-for property is located within the Fancy Bluff community and is centrally located to all the Golden Isles has to offer. Less than 10 minutes to Blythe Island Regional Park, fishing docks, and boat ramps and a 12-minute drive to the St Simons Island Causeway, giving you ease of access to the waterways and outdoor activities that our beautiful area has to offer. This home boasts a wide-open living space with spotless tile floors that lead through the kitchen into a den with a beautiful stone fireplace and built-in bookshelves. The master bedroom offers ample space with french doors leading into an oversized master bath with dual vanities and a separate shower and garden tub. Across the living area are two additional bedrooms both with walk-in closets and a full bath located in the hall. All bedrooms have lush clean carpets that were installed less than 5 years ago, along with the beautiful tile with pristine grout throughout the home. This home in some areas will be found in its original, but immaculate and well-cared-for condition. The property has been owned by the same person for over 30 years and reflects their dedicated care. Upon entering, you'll immediately sense the cleanliness and attention to detail. As you enter this home you can feel how clean and well taken care of it truly is. All water fixtures and valves were replaced 4 years ago when the homeowner had a new hot water heater installed. The home also had a new metal roof installed 5 years ago. This property boasts an array of storage buildings, with a cement driveway, a double and single-car garage located in the front of the property, along with a storage shed. All are built with great craftsmanship, sided, and finished to match the home. In the backyard, there is a 22'x24' workshop garage on a cement pad with a drive-up apron and a tall roll-up door that was constructed within the last 5 years. The sale also includes one additional 10'x20' portable storage building. The home has three decks, with a large covered deck on the back with party sized patio and seating, as well as a side deck and front porch, all well cared for and maintained. The backyard is completely fenced in with a chainlink fence that includes two large swing gates on both sides of the home giving access to the workshop, as well as a pedestrian gate. Mature landscaping envelops the property, with shrubbery seamlessly blending the home and outbuildings into the landscape and a decades-old oak tree stands proudly at the front, dripping in Spanish moss. As you tour this meticulously maintained and well-established property, you'll find yourself feeling right at home. The homeowner is willing to sell this property furnished if the buyer desires. This property is truly a must-see to appreciate the cleanliness and the care given through the years.
Zillow last checked: 8 hours ago
Listing updated: November 02, 2023 at 08:42am
Listed by:
Lucas Kelly 912-223-7707,
Engel & Volkers Golden Isles
Bought with:
Emily Slaughter, 354841
Keller Williams Realty Golden Isles
Source: GIAOR,MLS#: 1642231Originating MLS: Golden Isles Association of Realtors
Facts & features
Interior
Bedrooms & bathrooms
- Bedrooms: 3
- Bathrooms: 2
- Full bathrooms: 2
Heating
- Central, Electric
Cooling
- Central Air, Electric
Appliances
- Included: Some Gas Appliances, Dryer, Dishwasher, Oven, Range, Refrigerator, Range Hood, Washer
- Laundry: Washer Hookup, Dryer Hookup
Features
- Breakfast Bar, High Ceilings, Kitchen Island, Pantry, Ceiling Fan(s), Fireplace
- Flooring: Carpet, Ceramic Tile, Tile
- Basement: Crawl Space
- Number of fireplaces: 1
- Fireplace features: Family Room, Stone, Wood Burning
- Furnished: Yes
- Common walls with other units/homes: No Common Walls
Interior area
- Total interior livable area: 1,782 sqft
Property
Parking
- Total spaces: 5
- Parking features: Garage Door Opener
- Garage spaces: 4
Features
- Patio & porch: Covered, Deck, Open
- Exterior features: Deck
- Fencing: Chain Link
Lot
- Size: 0.45 Acres
- Features: Landscaped, Level
Details
- Additional structures: Outbuilding, Shed(s), Storage, Workshop
- Parcel number: 0202070
Construction
Type & style
- Home type: MobileManufactured
- Property subtype: Manufactured Home, Single Family Residence
Materials
- Vinyl Siding
- Foundation: Crawlspace, Raised
- Roof: Metal
Condition
- New construction: No
- Year built: 1992
Utilities & green energy
- Electric: 110 Volts
- Sewer: Septic Tank
- Water: Private, Well
- Utilities for property: Cable Available, Electricity Available, Natural Gas Available, Septic Available
Community & neighborhood
Security
- Security features: Smoke Detector(s)
Location
- Region: Brunswick
- Subdivision: Fancy Bluff
Other
Other facts
- Road surface type: Asphalt, Concrete
Price history
| Date | Event | Price |
|---|---|---|
| 10/30/2023 | Sold | $215,000-10.4%$121/sqft |
Source: GIAOR #1642231 Report a problem | ||
| 9/25/2023 | Pending sale | $239,900$135/sqft |
Source: GIAOR #1642231 Report a problem | ||
| 9/18/2023 | Listed for sale | $239,900$135/sqft |
Source: GIAOR #1642231 Report a problem | ||
Public tax history
| Year | Property taxes | Tax assessment |
|---|---|---|
| 2024 | $2,054 +1249.9% | $80,120 +308.8% |
| 2023 | $152 -62.2% | $19,600 +21.9% |
| 2022 | $403 -2.1% | $16,080 |
Find assessor info on the county website
Neighborhood: 31523
Nearby schools
GreatSchools rating
- 7/10Satilla Marsh Elementary SchoolGrades: PK-5Distance: 1.6 mi
- 7/10Risley Middle SchoolGrades: 6-8Distance: 2 mi
- 9/10Glynn AcademyGrades: 9-12Distance: 4.2 mi
Schools provided by the listing agent
- Elementary: Satilla Marsh
- Middle: Glynn Middle
- High: Glynn Academy
Source: GIAOR. This data may not be complete. We recommend contacting the local school district to confirm school assignments for this home.
Sell for more on Zillow
Get a Zillow Showcase℠ listing at no additional cost and you could sell for .
$225,700
2% more+$4,514
With Zillow Showcase(estimated)$230,214

