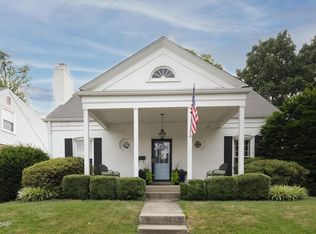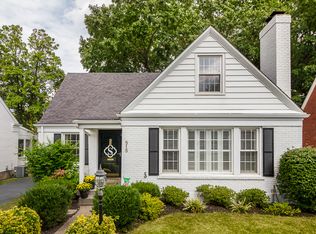Sold for $449,000
$449,000
511 Fairlawn Rd, Saint Matthews, KY 40207
4beds
2,511sqft
Single Family Residence
Built in 1940
5,662.8 Square Feet Lot
$487,400 Zestimate®
$179/sqft
$2,560 Estimated rent
Home value
$487,400
$453,000 - $526,000
$2,560/mo
Zestimate® history
Loading...
Owner options
Explore your selling options
What's special
Welcome to 511 Fairlawn Road, a remarkably rare 4-bedroom home nestled in the highly sought-after St. Matthews neighborhood. Driving up you'll be greeted by the inviting covered front porch, an ideal spot for unwinding and enjoying the peaceful surroundings. The character and warmth of the house are evident as you step inside, with beautiful hardwood floors that adorn the first floor. The spacious living room features tasteful built-in shelving, adding both style and functionality to the space. One of the highlights of this home is the removal of the wall between the kitchen and dining room, creating a more open and modern concept for today's living. The remodeled kitchen is a chef's dream, boasting granite countertops, stainless steel appliances, trendy backsplash and pristine white cabinets that provide ample storage and a clean, contemporary look. The first floor also features two generously sized bedrooms, offering flexibility for various living arrangements, as well as a full bathroom for added convenience. Stepping outside, the backyard is a delight, it's great for gardening, and it has a large patio that's perfect for alfresco dining, and entertaining. On the second floor, you'll find all-new flooring throughout, and zoned heating and cooling. The primary bedroom is spacious and comes complete with a walk-in closet, offering ample room for your wardrobe and personal items. The second bedroom on this floor is equally generous in size, providing options for guests, a home office, or additional family members. The full bathroom on the second floor has been recently remodeled and features a double vanity and a substantial walk-in tiled shower, adding a touch of luxury to your daily routine. For those seeking additional living and entertainment space, the basement is a treasure trove. A substantial finished area is perfect for movie nights, a playroom, or even a home gym. Beyond that, the house provides a wealth of storage and closet space, ensuring that your belongings are well-organized and easily accessible. This home has so much to offer, and you can't beat the proximity to Seneca Park, amazing restaurants, shops, schools and much more! This home comes with a one-year home warranty.
Zillow last checked: 8 hours ago
Listing updated: January 27, 2025 at 04:58am
Listed by:
Michael Weisberg 502-897-3321,
BERKSHIRE HATHAWAY HomeServices, Parks & Weisberg Realtors
Bought with:
Sandy Grisso Phillips, 190049
Kentucky Select Properties
Source: GLARMLS,MLS#: 1648543
Facts & features
Interior
Bedrooms & bathrooms
- Bedrooms: 4
- Bathrooms: 2
- Full bathrooms: 2
Primary bedroom
- Level: Second
Bedroom
- Level: First
Bedroom
- Level: First
Bedroom
- Level: Second
Full bathroom
- Level: First
Full bathroom
- Level: Second
Dining area
- Level: First
Family room
- Level: Basement
Kitchen
- Level: First
Laundry
- Level: Basement
Living room
- Level: First
Heating
- Natural Gas
Cooling
- Central Air
Features
- Basement: Partially Finished
- Has fireplace: No
Interior area
- Total structure area: 1,951
- Total interior livable area: 2,511 sqft
- Finished area above ground: 1,951
- Finished area below ground: 560
Property
Parking
- Parking features: Off Street, Driveway
- Has uncovered spaces: Yes
Features
- Stories: 2
- Patio & porch: Patio
- Fencing: Partial,Wood
Lot
- Size: 5,662 sqft
Details
- Parcel number: 040900360000
Construction
Type & style
- Home type: SingleFamily
- Architectural style: Cape Cod
- Property subtype: Single Family Residence
Materials
- Vinyl Siding, Brick Veneer
- Foundation: Concrete Perimeter
- Roof: Shingle
Condition
- Year built: 1940
Utilities & green energy
- Sewer: Public Sewer
- Water: Public
Community & neighborhood
Location
- Region: Saint Matthews
- Subdivision: Lexington Manor
HOA & financial
HOA
- Has HOA: No
Price history
| Date | Event | Price |
|---|---|---|
| 12/29/2023 | Sold | $449,000-3.4%$179/sqft |
Source: | ||
| 11/7/2023 | Pending sale | $465,000$185/sqft |
Source: | ||
| 10/27/2023 | Listed for sale | $465,000+38.2%$185/sqft |
Source: | ||
| 9/1/2016 | Sold | $336,500+6.8%$134/sqft |
Source: | ||
| 5/15/2015 | Sold | $315,000+29.9%$125/sqft |
Source: Public Record Report a problem | ||
Public tax history
| Year | Property taxes | Tax assessment |
|---|---|---|
| 2022 | $3,420 -8% | $296,910 |
| 2021 | $3,716 -4.5% | $296,910 -11.8% |
| 2020 | $3,893 | $336,500 |
Find assessor info on the county website
Neighborhood: Saint Matthews
Nearby schools
GreatSchools rating
- 6/10Chenoweth Elementary SchoolGrades: PK-5Distance: 1.1 mi
- 5/10Westport Middle SchoolGrades: 6-8Distance: 3.9 mi
- 1/10Waggener High SchoolGrades: 9-12Distance: 1.4 mi
Get pre-qualified for a loan
At Zillow Home Loans, we can pre-qualify you in as little as 5 minutes with no impact to your credit score.An equal housing lender. NMLS #10287.
Sell for more on Zillow
Get a Zillow Showcase℠ listing at no additional cost and you could sell for .
$487,400
2% more+$9,748
With Zillow Showcase(estimated)$497,148

