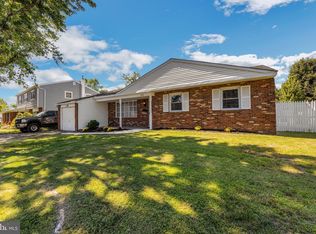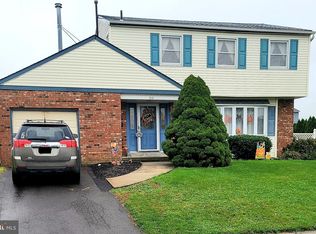Sold for $490,000
$490,000
511 Ehret Rd, Fairless Hills, PA 19030
4beds
1,920sqft
Single Family Residence
Built in 1971
8,000 Square Feet Lot
$498,400 Zestimate®
$255/sqft
$3,088 Estimated rent
Home value
$498,400
$464,000 - $538,000
$3,088/mo
Zestimate® history
Loading...
Owner options
Explore your selling options
What's special
Discover your perfect retreat in the sought-after Drexelwood neighborhood! This meticulously maintained 4-bedroom, 2.5-bathroom single-family home blends classic charm with modern upgrades. A welcoming paver entrance, framed by beautifully landscaped gardens, sets the tone for this inviting residence. Step inside to a light-filled first floor featuring a spacious living room with oversized windows, an elegant dining room (both with finished hardwoods underneath carpet), and a large eat-in kitchen. The cozy family room off the kitchen, complete with a charming wood burning fireplace with gas logs, flows seamlessly to a private backyard oasis—featuring a new covered patio, vinyl privacy fencing, and vibrant perennials. Upstairs, find four generously sized bedrooms, including a luxurious master suite with ample closet space and an en-suite bathroom. The remodeled hall bathroom serves the remaining bedrooms, all showcasing newly finished hardwood floors (with hardwood extending beneath carpets in master suite). The one-car garage offers extra storage, and a house generator electric hook-up to provide peace of mind. Recent upgrades include a newer roof, windows, and siding for enhanced efficiency and curb appeal.
Zillow last checked: 9 hours ago
Listing updated: May 16, 2025 at 09:53am
Listed by:
Thomas Ruhfass 215-778-8228,
RE/MAX Properties - Newtown
Bought with:
Andrew Stimpfle, RS325850
Iron Valley Real Estate of Lehigh Valley
Source: Bright MLS,MLS#: PABU2092584
Facts & features
Interior
Bedrooms & bathrooms
- Bedrooms: 4
- Bathrooms: 3
- Full bathrooms: 2
- 1/2 bathrooms: 1
- Main level bathrooms: 1
Primary bedroom
- Level: Upper
- Area: 270 Square Feet
- Dimensions: 18 x 15
Bedroom 2
- Level: Upper
- Area: 180 Square Feet
- Dimensions: 15 x 12
Bedroom 3
- Level: Upper
- Area: 132 Square Feet
- Dimensions: 12 x 11
Bedroom 4
- Level: Upper
- Area: 110 Square Feet
- Dimensions: 11 x 10
Primary bathroom
- Level: Upper
Bathroom 2
- Level: Upper
Dining room
- Level: Main
- Area: 144 Square Feet
- Dimensions: 12 x 12
Family room
- Level: Main
- Area: 208 Square Feet
- Dimensions: 16 x 13
Half bath
- Level: Main
Kitchen
- Level: Main
- Area: 176 Square Feet
- Dimensions: 16 x 11
Laundry
- Level: Upper
Living room
- Level: Main
- Area: 285 Square Feet
- Dimensions: 19 x 15
Heating
- Forced Air, Natural Gas
Cooling
- Central Air, Electric
Appliances
- Included: Gas Water Heater
- Laundry: Upper Level, Laundry Room
Features
- Eat-in Kitchen
- Flooring: Hardwood, Carpet, Ceramic Tile
- Has basement: No
- Number of fireplaces: 1
Interior area
- Total structure area: 1,920
- Total interior livable area: 1,920 sqft
- Finished area above ground: 1,920
- Finished area below ground: 0
Property
Parking
- Total spaces: 1
- Parking features: Garage Faces Front, Inside Entrance, Attached, Driveway
- Attached garage spaces: 1
- Has uncovered spaces: Yes
Accessibility
- Accessibility features: None
Features
- Levels: Two
- Stories: 2
- Pool features: None
Lot
- Size: 8,000 sqft
- Dimensions: 80.00 x 100.00
Details
- Additional structures: Above Grade, Below Grade
- Parcel number: 05047099
- Zoning: R2
- Special conditions: Standard
Construction
Type & style
- Home type: SingleFamily
- Architectural style: Colonial
- Property subtype: Single Family Residence
Materials
- Frame
- Foundation: Block, Slab
- Roof: Shingle,Pitched
Condition
- Very Good
- New construction: No
- Year built: 1971
Utilities & green energy
- Sewer: Public Sewer
- Water: Public
- Utilities for property: Underground Utilities
Community & neighborhood
Location
- Region: Fairless Hills
- Subdivision: Drexelwood
- Municipality: BRISTOL TWP
Other
Other facts
- Listing agreement: Exclusive Right To Sell
- Listing terms: Cash,Conventional,FHA,VA Loan
- Ownership: Fee Simple
Price history
| Date | Event | Price |
|---|---|---|
| 5/16/2025 | Sold | $490,000+2.1%$255/sqft |
Source: | ||
| 4/28/2025 | Contingent | $479,900$250/sqft |
Source: | ||
| 4/25/2025 | Listed for sale | $479,900+124.3%$250/sqft |
Source: | ||
| 9/29/2003 | Sold | $214,000$111/sqft |
Source: Public Record Report a problem | ||
Public tax history
| Year | Property taxes | Tax assessment |
|---|---|---|
| 2025 | $6,498 +0.4% | $23,840 |
| 2024 | $6,474 +0.7% | $23,840 |
| 2023 | $6,427 | $23,840 |
Find assessor info on the county website
Neighborhood: 19030
Nearby schools
GreatSchools rating
- 2/10Brookwood Elementary SchoolGrades: K-5Distance: 2.2 mi
- NAArmstrong Middle SchoolGrades: 7-8Distance: 0.8 mi
- 2/10Truman Senior High SchoolGrades: PK,9-12Distance: 2.7 mi
Schools provided by the listing agent
- High: Truman Senior
- District: Bristol Township
Source: Bright MLS. This data may not be complete. We recommend contacting the local school district to confirm school assignments for this home.
Get a cash offer in 3 minutes
Find out how much your home could sell for in as little as 3 minutes with a no-obligation cash offer.
Estimated market value$498,400
Get a cash offer in 3 minutes
Find out how much your home could sell for in as little as 3 minutes with a no-obligation cash offer.
Estimated market value
$498,400

