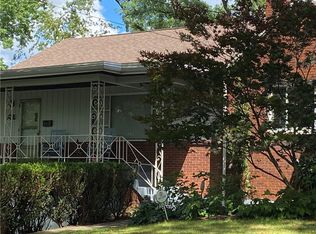Beautiful mid-century home in sought after Edgewood Acres!! Wood floors throughout. Living room with vaulted ceiling and fireplace. This large home has three full size bedrooms and an additional bedroom on the lower level. The upper level has two full bathrooms and the lower level has a half bath. HUGE walkout family room with built in bookshelves and a 2nd fireplace. Semi-finished basement with pool table. Shady, quiet backyard. Great home for entertaining, with lots of living space! Brand new furnace and water heater.
This property is off market, which means it's not currently listed for sale or rent on Zillow. This may be different from what's available on other websites or public sources.
