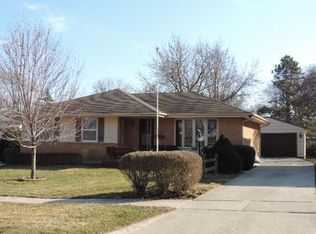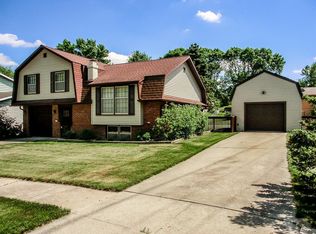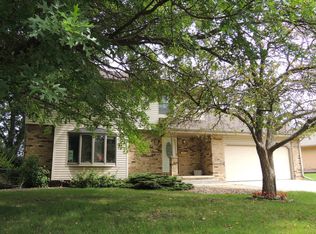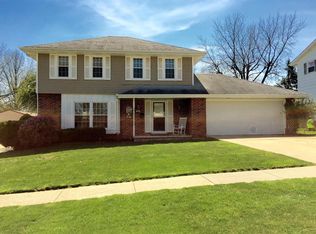SWEET ON THE SOUTH SIDE!! Spacious 3 - 4 bedroom, 2 1/2 bath ranch home with a gorgeous and large living room with vaulted ceiling, large eat-in oak kitchen and a sunroom all on the main level. Great space in the lower level including family room, game room with bar and non-conforming 4th bedroom. Lots to offer with all appliances, new refrigerator, great back yard and spacious 2 stall attached garage! Don't miss out on this GREAT HOME...call for your private showing.
This property is off market, which means it's not currently listed for sale or rent on Zillow. This may be different from what's available on other websites or public sources.




