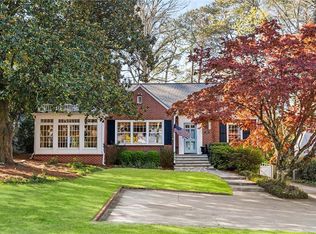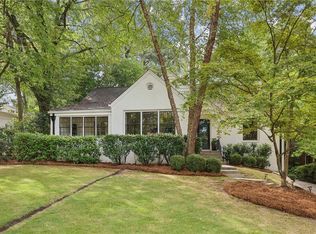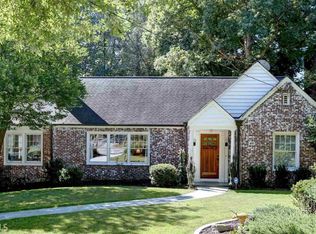Exquisite Garden Hills restoration renovation! This is a rare find. Open kitchen floor plan with master suite & two additional beds & bath all upstairs. Fully finished basement equipped with built ins, play area, cubbies, office/bedroom, full bath & true mudroom. Marble master suite with his/her closets overlooking naturally landscaped back yard. Beautiful deep property offers lots of options for outdoor entertaining, fire pit and play. Oversized windows with great natural light throughout. Private, insulates sunroom makes a great work from home office. Updated systems,
This property is off market, which means it's not currently listed for sale or rent on Zillow. This may be different from what's available on other websites or public sources.


