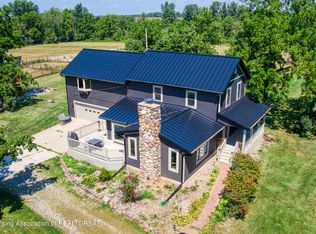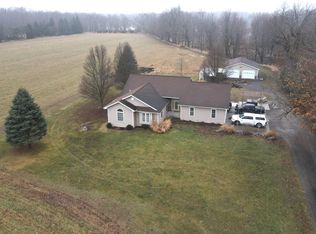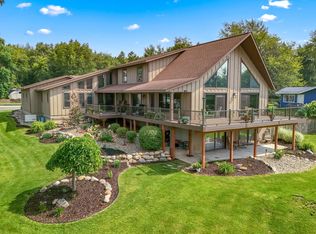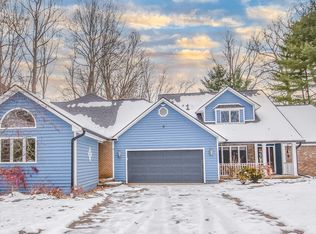511 E. Southern Rd. Coldwater, MI RED OAK HAND-FINISHED TRIM, AMISH BUILT CABINETS, CENTER ISLAND, WALKOUT BASEMENTRED, A WOOD BURNING FIREPLACE, ROLLING HILLS &WOODS. Single Family Residence Built in 2005 12.08 Acres Lot (zoned agriculture) Where can you get a 3300sqft home sitting on just over 12 acres, and 2 Pole Barns. ALSO first option to buy an 81 ft. Lake front lot on Huyck Lake!!! Just minutes from the MI/IN border with easy access to I-69 and I-90. This home features 3300 SQ FT 4 bedrooms 3 full baths & many custom qualities! Main floor master bedroom with private doors to the deck and WIC, and main floor bath. Inclosed Veranda/sunroom, tons of Anderson/E-glass windows letting in natural light, with panoramic views of the lake and 4 acres woods. Wood burning fireplace in living room with a pellet stove in the basement’s family room. Amish built ‘red oak’ kitchen cabinets with a center island, and 6x6 pantry. Red oak trim finishes throughout. Walkout basement has 4th bedroom/office/den suite has a 3rd full bath, huge family room and a game area with pool table (included with sale), along with a laundry/utility room. 3 bay garage and an extra pole barn for all the big boy toys. WHOLE house generator. Very tranquil with rolling hills, lake and lots of wildlife. Huyck lake is a great fishing lake (bass,bluegill,perch,pike)
For sale
$654,999
511 E Southern Rd, Coldwater, MI 49036
4beds
3,338sqft
Est.:
Single Family Residence, Farm
Built in 2005
12.5 Acres Lot
$642,600 Zestimate®
$196/sqft
$-- HOA
What's special
Center islandWalkout basementHuge family roomRolling hills and woodsTranquil with rolling hillsWood burning fireplaceMain floor master bedroom
- 168 days |
- 1,491 |
- 52 |
Zillow last checked: 8 hours ago
Listing updated: September 17, 2025 at 08:27am
Listed by:
Jonathan Minerick 888-400-2513,
HomeCoin.com 888-400-2513
Source: MiRealSource,MLS#: 50186659 Originating MLS: MiRealSource
Originating MLS: MiRealSource
Tour with a local agent
Facts & features
Interior
Bedrooms & bathrooms
- Bedrooms: 4
- Bathrooms: 3
- Full bathrooms: 3
- Main level bathrooms: 1
Rooms
- Room types: Den/Study/Lib, Entry, Family Room, Bedroom, Master Bedroom, Living Room, Laundry, Recreation Room, Sun/Florida Room, Utility/Laundry Room, Master Bathroom, Bonus Room, Basement Lavatory, Second Flr Full Bathroom, Dining "L", Dining Room
Primary bedroom
- Level: First
Bedroom 1
- Area: 210
- Dimensions: 15 x 14
Bedroom 2
- Area: 192
- Dimensions: 16 x 12
Bedroom 3
- Area: 156
- Dimensions: 13 x 12
Bedroom 4
- Area: 180
- Dimensions: 15 x 12
Bathroom 1
- Level: Main
Bathroom 2
- Level: Second
Bathroom 3
- Level: Basement
Dining room
- Features: Carpet
- Level: Main
Family room
- Features: Carpet
- Level: Basement
Kitchen
- Features: Laminate
- Level: Main
Living room
- Features: Carpet
- Level: Main
Heating
- Forced Air, Natural Gas, Wood
Cooling
- Ceiling Fan(s), Central Air, Exhaust Fan
Appliances
- Included: Dishwasher, Dryer, Microwave, Range/Oven, Refrigerator, Washer, Water Softener Owned, Gas Water Heater
- Laundry: Lower Level, Laundry Room, In Basement
Features
- High Ceilings, Cathedral/Vaulted Ceiling, Walk-In Closet(s), Radon Mitigation System, Pantry
- Flooring: Carpet, Laminate
- Basement: Finished,Walk-Out Access,Interior Entry,Radon System
- Has fireplace: No
Interior area
- Total structure area: 3,338
- Total interior livable area: 3,338 sqft
- Finished area above ground: 2,126
- Finished area below ground: 1,212
Property
Parking
- Total spaces: 3
- Parking features: 3 or More Spaces, Garage, Lighted, Detached
- Garage spaces: 2.5
Features
- Levels: Two
- Stories: 2
- Patio & porch: Deck
- Exterior features: Balcony, Sidewalks
- Has view: Yes
- View description: Water
- Has water view: Yes
- Water view: Water
- Waterfront features: Lake Front, Seawall
- Body of water: Huyck
- Frontage type: See Remarks
- Frontage length: 0
Lot
- Size: 12.5 Acres
- Features: Farm, Irregular Lot, Rolling/Hilly, Wooded
Details
- Additional structures: Gazebo, Barn(s), Pole Barn
- Parcel number: 15001130000500
- Zoning description: Agricultural
- Special conditions: Private
Construction
Type & style
- Home type: SingleFamily
- Architectural style: Other
- Property subtype: Single Family Residence, Farm
Materials
- Cedar, Stone, Vinyl Siding, Vinyl Trim
- Foundation: Basement
Condition
- New construction: No
- Year built: 2005
Utilities & green energy
- Sewer: Septic Tank
- Water: Private Well
Green energy
- Energy efficient items: Appliances, Doors, Exposure/Shade, HVAC, Insulation, Water Heater, Windows
Community & HOA
Community
- Subdivision: Harbaugh Beach
HOA
- Has HOA: No
Location
- Region: Coldwater
Financial & listing details
- Price per square foot: $196/sqft
- Tax assessed value: $440,800
- Annual tax amount: $3,661
- Date on market: 8/28/2025
- Cumulative days on market: 278 days
- Listing terms: Cash,Conventional
Estimated market value
$642,600
$610,000 - $675,000
$3,487/mo
Price history
Price history
| Date | Event | Price |
|---|---|---|
| 9/17/2025 | Listed for sale | $654,999$196/sqft |
Source: | ||
| 9/10/2025 | Pending sale | $654,999$196/sqft |
Source: | ||
| 8/28/2025 | Listed for sale | $654,999+0.8%$196/sqft |
Source: | ||
| 8/5/2025 | Listing removed | $649,900$195/sqft |
Source: | ||
| 7/1/2025 | Price change | $649,900-5.5%$195/sqft |
Source: | ||
Public tax history
Public tax history
| Year | Property taxes | Tax assessment |
|---|---|---|
| 2025 | $3,496 | $220,400 -2.8% |
| 2024 | -- | $226,700 +46.5% |
| 2023 | -- | $154,700 +7.2% |
Find assessor info on the county website
BuyAbility℠ payment
Est. payment
$4,003/mo
Principal & interest
$3103
Property taxes
$671
Home insurance
$229
Climate risks
Neighborhood: 49036
Nearby schools
GreatSchools rating
- 4/10Jefferson Elementary SchoolGrades: 2-3Distance: 10.9 mi
- 6/10Legg Middle SchoolGrades: 6-8Distance: 11.7 mi
- 5/10Coldwater High SchoolGrades: 9-12Distance: 11.6 mi
Schools provided by the listing agent
- Elementary: Lakeland
- Middle: Coldwater
- High: Coldwater
- District: Coldwater Community Schools
Source: MiRealSource. This data may not be complete. We recommend contacting the local school district to confirm school assignments for this home.
- Loading
- Loading




