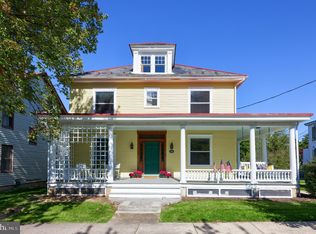Sold for $475,000
$475,000
511 E Main St, Lititz, PA 17543
4beds
1,966sqft
Single Family Residence
Built in 1890
1.07 Acres Lot
$545,700 Zestimate®
$242/sqft
$2,606 Estimated rent
Home value
$545,700
$497,000 - $600,000
$2,606/mo
Zestimate® history
Loading...
Owner options
Explore your selling options
What's special
Don't miss this delightful 1890's home that sits on a 1.06-acre lot within walking distance of downtown Lititz and everything the cool city has to offer. Currently zoned residential, the property formerly operated as Carter Run Inn for many years running. The second floor of the home hosts three bedrooms and two and a half baths. The laundry is conveniently located in one of the full baths on the second floor. The first floor includes a primary suite with a large private bath, as well as a sitting room that opens to the scenic front porch. The inviting living room opens to a side porch that makes for a great place to relax in a rocking chair. The kitchen features a nice breakfast area with a bay window. On the outside, you’ll appreciate a deck for entertaining in the backyard, and a driveway leads to an oversized two plus car garage/barn in the back of the home. If you’ve been looking for just the right home in the historic Lititz area with a large yard, you won't want to pass this one up!
Zillow last checked: 8 hours ago
Listing updated: July 10, 2023 at 05:01pm
Listed by:
Anne M Lusk 717-271-9339,
Lusk & Associates Sotheby's International Realty
Bought with:
Charles Sensenig, RM422829
True Point Realty LLC
Source: Bright MLS,MLS#: PALA2033258
Facts & features
Interior
Bedrooms & bathrooms
- Bedrooms: 4
- Bathrooms: 4
- Full bathrooms: 3
- 1/2 bathrooms: 1
- Main level bathrooms: 1
- Main level bedrooms: 1
Basement
- Area: 0
Heating
- Baseboard, Natural Gas
Cooling
- Central Air, Electric
Appliances
- Included: Dishwasher, Dryer, Oven/Range - Gas, Refrigerator, Washer, Gas Water Heater
- Laundry: Upper Level
Features
- 2nd Kitchen, Attic, Breakfast Area, Built-in Features, Entry Level Bedroom, Eat-in Kitchen, Primary Bath(s), Soaking Tub, Bathroom - Stall Shower
- Flooring: Wood
- Basement: Unfinished
- Number of fireplaces: 1
- Fireplace features: Wood Burning
Interior area
- Total structure area: 1,966
- Total interior livable area: 1,966 sqft
- Finished area above ground: 1,966
- Finished area below ground: 0
Property
Parking
- Total spaces: 2
- Parking features: Garage Faces Front, Oversized, Driveway, Detached
- Garage spaces: 2
- Has uncovered spaces: Yes
Accessibility
- Accessibility features: None
Features
- Levels: Two
- Stories: 2
- Patio & porch: Deck, Porch
- Exterior features: Balcony
- Pool features: None
Lot
- Size: 1.07 Acres
- Features: Downtown
Details
- Additional structures: Above Grade, Below Grade, Outbuilding
- Parcel number: 3704462900000
- Zoning: RESIDENTIAL
- Special conditions: Standard
Construction
Type & style
- Home type: SingleFamily
- Architectural style: Tudor
- Property subtype: Single Family Residence
Materials
- Vinyl Siding
- Foundation: Other
Condition
- New construction: No
- Year built: 1890
Utilities & green energy
- Sewer: Public Sewer
- Water: Public
Community & neighborhood
Location
- Region: Lititz
- Subdivision: None Available
- Municipality: LITITZ BORO
Other
Other facts
- Listing agreement: Exclusive Right To Sell
- Listing terms: Cash,Conventional
- Ownership: Fee Simple
Price history
| Date | Event | Price |
|---|---|---|
| 6/7/2023 | Listing removed | -- |
Source: Zillow Rentals Report a problem | ||
| 5/31/2023 | Listed for rent | $1,995$1/sqft |
Source: Zillow Rentals Report a problem | ||
| 5/24/2023 | Sold | $475,000-4.9%$242/sqft |
Source: | ||
| 4/12/2023 | Pending sale | $499,500$254/sqft |
Source: | ||
| 4/10/2023 | Listed for sale | $499,500-4.9%$254/sqft |
Source: | ||
Public tax history
Tax history is unavailable.
Neighborhood: 17543
Nearby schools
GreatSchools rating
- 6/10John R Bonfield El SchoolGrades: K-6Distance: 0.3 mi
- 7/10Warwick Middle SchoolGrades: 7-9Distance: 1.4 mi
- 9/10Warwick Senior High SchoolGrades: 9-12Distance: 1.1 mi
Schools provided by the listing agent
- District: Warwick
Source: Bright MLS. This data may not be complete. We recommend contacting the local school district to confirm school assignments for this home.
Get pre-qualified for a loan
At Zillow Home Loans, we can pre-qualify you in as little as 5 minutes with no impact to your credit score.An equal housing lender. NMLS #10287.
Sell with ease on Zillow
Get a Zillow Showcase℠ listing at no additional cost and you could sell for —faster.
$545,700
2% more+$10,914
With Zillow Showcase(estimated)$556,614
