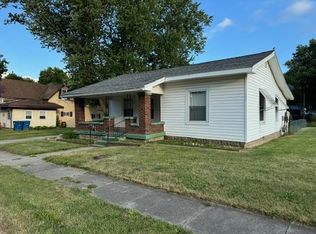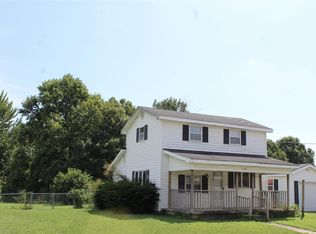Closed
$159,900
511 E Delphi St, Converse, IN 46919
5beds
2,910sqft
Single Family Residence
Built in 1880
0.57 Acres Lot
$250,600 Zestimate®
$--/sqft
$2,007 Estimated rent
Home value
$250,600
$226,000 - $281,000
$2,007/mo
Zestimate® history
Loading...
Owner options
Explore your selling options
What's special
So Much Space!!! Oak Hill Area! This home offers 4-5 Bedrooms & 3 Full Bathrooms! Room to Roam! Huge Double Lot! 2 Car Attached Garage & 2 Car Detached Garage. Detached building offers wraparound porch & private driveway. 12x24 Above Ground Kayak Pool. Multi-functional floor plan that is great for families or multi-generational living. Enclosed 4 Season Sunroom & Formal Dining/Entry Room. Kitchen comes equipped with SS Appliance Package that remains, ceramic counters, & stainless steel island. Huge Main Family Area with access to deck. Separate Laundry Room. Owners Quarters is 'apartment style' with its own stairway, den space, lavish en suite bath with dual sink vanity, jetted garden tub, & shower, walk-in closet, plus oversized bedroom with sitting area. Complete Addition was constructed new in 2009. Zoned Heating & Cooling Systems (2 Units). Low Maintenance Vinyl Exterior.
Zillow last checked: 8 hours ago
Listing updated: April 07, 2023 at 12:37pm
Listed by:
Joe Schroder Main:765-454-7300,
RE/MAX Realty One
Bought with:
Amy True, RB14037888
True Realty
Source: IRMLS,MLS#: 202307140
Facts & features
Interior
Bedrooms & bathrooms
- Bedrooms: 5
- Bathrooms: 3
- Full bathrooms: 3
- Main level bedrooms: 2
Bedroom 1
- Level: Main
Bedroom 2
- Level: Main
Dining room
- Level: Main
- Area: 180
- Dimensions: 15 x 12
Kitchen
- Level: Main
- Area: 182
- Dimensions: 14 x 13
Living room
- Level: Main
- Area: 300
- Dimensions: 20 x 15
Office
- Level: Upper
- Area: 88
- Dimensions: 11 x 8
Heating
- Natural Gas, Forced Air, Multiple Heating Systems
Cooling
- Central Air, Multi Units
Appliances
- Included: Disposal, Range/Oven Hook Up Elec, Dishwasher, Microwave, Refrigerator, Electric Range, Electric Water Heater
- Laundry: Electric Dryer Hookup, Main Level, Washer Hookup
Features
- 1st Bdrm En Suite, Ceiling Fan(s), Walk-In Closet(s), Countertops-Ceramic, Kitchen Island, Double Vanity, Tub/Shower Combination, Formal Dining Room
- Flooring: Hardwood, Carpet, Slate, Tile, Vinyl
- Windows: Window Treatments
- Basement: Crawl Space
- Has fireplace: No
- Fireplace features: None
Interior area
- Total structure area: 2,910
- Total interior livable area: 2,910 sqft
- Finished area above ground: 2,910
- Finished area below ground: 0
Property
Parking
- Total spaces: 2
- Parking features: Attached, Garage Door Opener, Concrete
- Attached garage spaces: 2
- Has uncovered spaces: Yes
Features
- Levels: Two
- Stories: 2
- Patio & porch: Deck, Porch Covered
- Pool features: Above Ground
- Has spa: Yes
- Spa features: Jet/Garden Tub
- Fencing: Full,Privacy
Lot
- Size: 0.57 Acres
- Dimensions: 176x145
- Features: Level, City/Town/Suburb, Landscaped
Details
- Additional structures: Second Garage
- Additional parcels included: 5216-32-100-108.000-011
- Parcel number: 521632100109.000011
- Other equipment: Pool Equipment
Construction
Type & style
- Home type: SingleFamily
- Architectural style: Traditional
- Property subtype: Single Family Residence
Materials
- Vinyl Siding
- Foundation: Slab
- Roof: Asphalt,Shingle
Condition
- New construction: No
- Year built: 1880
Utilities & green energy
- Electric: Duke Energy Indiana
- Gas: CenterPoint Energy
- Sewer: City
- Water: City
- Utilities for property: Cable Available
Community & neighborhood
Security
- Security features: Smoke Detector(s)
Community
- Community features: None
Location
- Region: Converse
- Subdivision: Other
Other
Other facts
- Listing terms: Cash,Conventional,FHA,USDA Loan,VA Loan
- Road surface type: Asphalt
Price history
| Date | Event | Price |
|---|---|---|
| 4/7/2023 | Sold | $159,900 |
Source: | ||
| 3/24/2023 | Pending sale | $159,900 |
Source: | ||
| 3/17/2023 | Contingent | $159,900 |
Source: | ||
| 3/12/2023 | Listed for sale | $159,900 |
Source: | ||
Public tax history
| Year | Property taxes | Tax assessment |
|---|---|---|
| 2024 | $1,972 +18.9% | $219,200 +11.2% |
| 2023 | $1,659 +53.2% | $197,200 +18.9% |
| 2022 | $1,083 -4.2% | $165,900 +53.2% |
Find assessor info on the county website
Neighborhood: 46919
Nearby schools
GreatSchools rating
- NAConverse Elementary SchoolGrades: PK-2Distance: 0.2 mi
- 7/10Oak Hill Junior High SchoolGrades: 7-8Distance: 0.3 mi
- 6/10Oak Hill High SchoolGrades: 9-12Distance: 2.5 mi
Schools provided by the listing agent
- Elementary: Converse/Sweetser
- Middle: Oak Hill
- High: Oak Hill
- District: Oak Hill United School Corp.
Source: IRMLS. This data may not be complete. We recommend contacting the local school district to confirm school assignments for this home.

Get pre-qualified for a loan
At Zillow Home Loans, we can pre-qualify you in as little as 5 minutes with no impact to your credit score.An equal housing lender. NMLS #10287.

