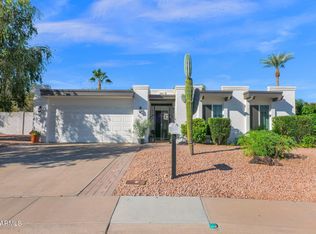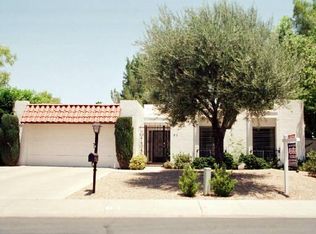Sold for $475,000
$475,000
511 E Calavar Rd, Phoenix, AZ 85022
3beds
2baths
1,412sqft
Single Family Residence
Built in 1977
0.34 Acres Lot
$468,400 Zestimate®
$336/sqft
$2,428 Estimated rent
Home value
$468,400
Estimated sales range
Not available
$2,428/mo
Zestimate® history
Loading...
Owner options
Explore your selling options
What's special
Welcome to Moon Valley, a historical Phoenix area you will love. This beautiful and spacious 3 bed 2 bath with 2 car garage in a cul-de-sac on 0.33 acres in the heart of a quiet neighborhood. Plenty of natural light and open floor plan, with several outdoor spaces for entertaining. Home has a newer AC unit and roof replaced in 2019. It also features stainless steel appliances, wet bar, real wood-burning fireplace, new washer/dryer, new water heater, outdoor shed for storage. Large mature plants including fruit-bearing shrubs and trees accent the large backyard. Great mountain views in the backyard! Community pool, well-maintained landscaping. Minutes from the highway, Deer Valley, and Desert Ridge. Close to hiking trails and walking distance to restaurants, grocery, Starbucks, and more!
Zillow last checked: 8 hours ago
Listing updated: August 28, 2025 at 03:41pm
Listed by:
Mike Schude 480-201-9593,
Instasold,
Amanda K Cinq-Mars 951-858-4728,
Instasold
Bought with:
Tomyal Emptage, BR103191000
Brokers Hub Realty, LLC
Megan Olson, SA697036000
Brokers Hub Realty, LLC
Source: ARMLS,MLS#: 6856049

Facts & features
Interior
Bedrooms & bathrooms
- Bedrooms: 3
- Bathrooms: 2
Heating
- Electric
Cooling
- Central Air
Features
- Granite Counters, Double Vanity, Eat-in Kitchen, Vaulted Ceiling(s), Pantry
- Flooring: Laminate, Tile
- Has basement: No
Interior area
- Total structure area: 1,412
- Total interior livable area: 1,412 sqft
Property
Parking
- Total spaces: 4
- Parking features: RV Gate
- Garage spaces: 2
- Uncovered spaces: 2
Features
- Stories: 1
- Patio & porch: Patio
- Exterior features: Storage
- Pool features: None
- Spa features: None
- Fencing: Block
Lot
- Size: 0.34 Acres
- Features: Desert Back, Desert Front, Cul-De-Sac
Details
- Parcel number: 20817492
Construction
Type & style
- Home type: SingleFamily
- Architectural style: Spanish
- Property subtype: Single Family Residence
Materials
- Stucco, Wood Frame, Painted
- Roof: Composition,Tile
Condition
- Year built: 1977
Utilities & green energy
- Sewer: Public Sewer
- Water: City Water
Community & neighborhood
Community
- Community features: Community Spa, Playground, Biking/Walking Path
Location
- Region: Phoenix
- Subdivision: HILLCREST 6
HOA & financial
HOA
- Has HOA: Yes
- HOA fee: $530 quarterly
- Services included: Maintenance Grounds
- Association name: hillcrest east
- Association phone: 480-941-7700
Other
Other facts
- Listing terms: Cash,Conventional,FHA,VA Loan
- Ownership: Fee Simple
Price history
| Date | Event | Price |
|---|---|---|
| 8/28/2025 | Sold | $475,000$336/sqft |
Source: | ||
| 8/3/2025 | Pending sale | $475,000$336/sqft |
Source: | ||
| 7/23/2025 | Price change | $475,000-0.8%$336/sqft |
Source: | ||
| 7/8/2025 | Price change | $479,000-1.2%$339/sqft |
Source: | ||
| 6/16/2025 | Price change | $485,000-0.8%$343/sqft |
Source: | ||
Public tax history
| Year | Property taxes | Tax assessment |
|---|---|---|
| 2025 | $2,704 +13.2% | $40,800 -6.6% |
| 2024 | $2,388 +1.8% | $43,660 +143% |
| 2023 | $2,346 +16.8% | $17,965 -34.5% |
Find assessor info on the county website
Neighborhood: North Mountain
Nearby schools
GreatSchools rating
- 9/10Lookout Mountain SchoolGrades: PK-6Distance: 0.9 mi
- 3/10Mountain Sky Middle SchoolGrades: 7-8Distance: 1.5 mi
- 8/10Thunderbird High SchoolGrades: 9-12Distance: 1.5 mi
Schools provided by the listing agent
- Elementary: Lookout Mountain School
- Middle: Mountain Sky Middle School
- High: Thunderbird High School
- District: Washington Elementary School District
Source: ARMLS. This data may not be complete. We recommend contacting the local school district to confirm school assignments for this home.
Get a cash offer in 3 minutes
Find out how much your home could sell for in as little as 3 minutes with a no-obligation cash offer.
Estimated market value
$468,400

