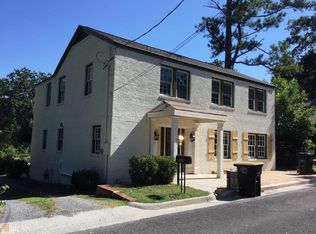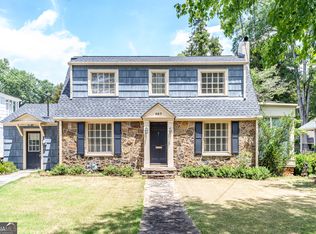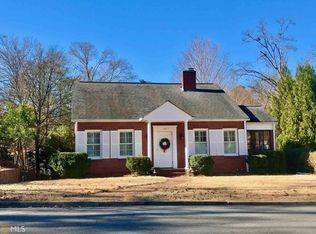Closed
$314,900
511 E 10th St SE, Rome, GA 30161
4beds
2,320sqft
Single Family Residence
Built in 1941
9,583.2 Square Feet Lot
$362,600 Zestimate®
$136/sqft
$2,378 Estimated rent
Home value
$362,600
$337,000 - $392,000
$2,378/mo
Zestimate® history
Loading...
Owner options
Explore your selling options
What's special
Do not let this precious little stone cottage fool you when you pull up. Step through the picket fence, stroll up the walk way and enter this spacious single level home in the heart of Old East Rome. Situated on a double lot with alley access to off street parking and a large fenced back yard, this home will surprise you at every turn. Recerntly renovated, you will enjoy your entirely new owner's suite complete with a walk in closet, full bathroom, and private access to the rear deck. MANY upgrades and recent renovations have been completed, to include kitchen, laundry, appliances, interior paint,, crawl space encapsulation, and hall bathroom. Original hardwood floors throughout and built ins help maintain the old Roman charm that you are looking for! **Professional pictures being taken Thursday and will be added ASAP.**
Zillow last checked: 8 hours ago
Listing updated: December 16, 2023 at 10:02am
Listed by:
Amber Taylor 706-266-1351,
Keller Williams Northwest
Bought with:
Amber Taylor, 363153
Keller Williams Northwest
Source: GAMLS,MLS#: 10228580
Facts & features
Interior
Bedrooms & bathrooms
- Bedrooms: 4
- Bathrooms: 3
- Full bathrooms: 3
- Main level bathrooms: 3
- Main level bedrooms: 4
Dining room
- Features: Separate Room
Kitchen
- Features: Solid Surface Counters
Heating
- Central
Cooling
- Central Air
Appliances
- Included: Dishwasher, Oven/Range (Combo), Refrigerator, Stainless Steel Appliance(s)
- Laundry: Mud Room
Features
- Bookcases, Tile Bath, Walk-In Closet(s), Master On Main Level
- Flooring: Hardwood, Tile
- Basement: Crawl Space
- Number of fireplaces: 1
- Fireplace features: Living Room, Masonry
- Common walls with other units/homes: No Common Walls
Interior area
- Total structure area: 2,320
- Total interior livable area: 2,320 sqft
- Finished area above ground: 2,320
- Finished area below ground: 0
Property
Parking
- Total spaces: 1
- Parking features: Attached, Carport
- Has carport: Yes
Features
- Levels: One
- Stories: 1
- Patio & porch: Deck
- Fencing: Back Yard,Front Yard
Lot
- Size: 9,583 sqft
- Features: Level
Details
- Parcel number: J14J 176
Construction
Type & style
- Home type: SingleFamily
- Architectural style: Bungalow/Cottage
- Property subtype: Single Family Residence
Materials
- Stone, Wood Siding
- Foundation: Block
- Roof: Composition
Condition
- Resale
- New construction: No
- Year built: 1941
Utilities & green energy
- Electric: 220 Volts
- Sewer: Public Sewer
- Water: Public
- Utilities for property: Sewer Connected
Community & neighborhood
Community
- Community features: None
Location
- Region: Rome
- Subdivision: Collinwood Park
HOA & financial
HOA
- Has HOA: No
- Services included: None
Other
Other facts
- Listing agreement: Exclusive Agency
- Listing terms: Cash,Conventional
Price history
| Date | Event | Price |
|---|---|---|
| 12/15/2023 | Sold | $314,900$136/sqft |
Source: | ||
| 12/1/2023 | Pending sale | $314,900$136/sqft |
Source: | ||
| 11/30/2023 | Listed for sale | $314,900+140.4%$136/sqft |
Source: | ||
| 3/21/2016 | Sold | $131,000+0.8%$56/sqft |
Source: Public Record Report a problem | ||
| 3/14/2016 | Pending sale | $129,900$56/sqft |
Source: RAINWATER REALTY #07479732 Report a problem | ||
Public tax history
| Year | Property taxes | Tax assessment |
|---|---|---|
| 2024 | $4,340 +13.4% | $150,109 +1.8% |
| 2023 | $3,827 +5.2% | $147,392 +20.4% |
| 2022 | $3,640 +15.4% | $122,403 +24.9% |
Find assessor info on the county website
Neighborhood: 30161
Nearby schools
GreatSchools rating
- 6/10East Central Elementary SchoolGrades: PK-6Distance: 0.5 mi
- 5/10Rome Middle SchoolGrades: 7-8Distance: 3.3 mi
- 6/10Rome High SchoolGrades: 9-12Distance: 3.2 mi
Schools provided by the listing agent
- Elementary: East Central
- Middle: Rome
- High: Rome
Source: GAMLS. This data may not be complete. We recommend contacting the local school district to confirm school assignments for this home.
Get pre-qualified for a loan
At Zillow Home Loans, we can pre-qualify you in as little as 5 minutes with no impact to your credit score.An equal housing lender. NMLS #10287.


