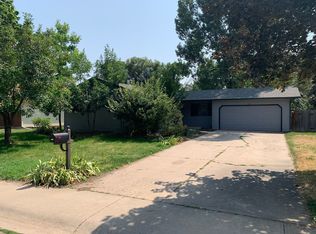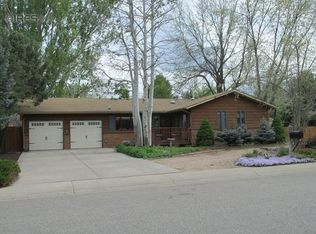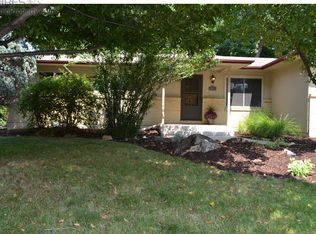Sold for $512,500
$512,500
511 Del Clair Rd, Fort Collins, CO 80525
3beds
1,968sqft
Single Family Residence
Built in 1976
10,382 Square Feet Lot
$509,600 Zestimate®
$260/sqft
$2,350 Estimated rent
Home value
$509,600
$484,000 - $540,000
$2,350/mo
Zestimate® history
Loading...
Owner options
Explore your selling options
What's special
Dynamite Mid-Town Fort Collins Home!! This charming property is perfect for a primary residence or as an addition to your investment portfolio. This home just appraised for $578,000! Enjoy instant equity because we priced it to sell! With 1,800 finished square feet and no HOA, this home offers plenty of desirable features and a backyard that will have you impressed. It has 3 bedrooms upstairs, with the option to add a fourth bedroom on the lower level. The ensuite primary bedroom comes with a private 3/4 bath. The kitchen is adorable and well-equipped with ample cabinetry and storage and offers a vaulted ceiling and plenty of natural light. The layout is comfortable and perfect for easy-flow entertaining. Additionally, the home includes a spacious 2-car garage and a secondary living space in the basement with garden-level windows.The outdoor space boasts a huge covered porch and an expansive yard with a storage shed. Inside, you'll find a cozy fireplace in the family room, and a radon mitigation system is already in place. Conveniently located close to 287/College and Drake, this home offers easy access to CSU, shopping at Foothills Mall, restaurants, Spring Creek Trail, UC Health, and the Scotch Pines Shopping area. Check it out and discover your new home today!
Zillow last checked: 8 hours ago
Listing updated: October 20, 2025 at 06:53pm
Listed by:
Kyle Basnar 9704815689,
Group Mulberry
Bought with:
Davis Van Tilburg, 100074155
Find Colorado Real Estate
Source: IRES,MLS#: 1015244
Facts & features
Interior
Bedrooms & bathrooms
- Bedrooms: 3
- Bathrooms: 3
- Full bathrooms: 1
- 3/4 bathrooms: 2
Primary bedroom
- Description: Carpet
- Level: Upper
- Area: 180 Square Feet
- Dimensions: 12 x 15
Kitchen
- Description: Tile
- Level: Main
- Area: 90 Square Feet
- Dimensions: 9 x 10
Heating
- Forced Air
Appliances
- Included: Electric Range, Dishwasher, Refrigerator, Microwave
- Laundry: Washer/Dryer Hookup
Features
- Separate Dining Room, Open Floorplan
- Basement: None
- Has fireplace: Yes
- Fireplace features: Family Room
Interior area
- Total structure area: 1,414
- Total interior livable area: 1,968 sqft
- Finished area above ground: 1,414
- Finished area below ground: 0
Property
Parking
- Total spaces: 2
- Parking features: Garage - Attached
- Attached garage spaces: 2
- Details: Attached
Features
- Levels: Tri-Level
- Patio & porch: Deck
- Fencing: Fenced,Chain Link
Lot
- Size: 10,382 sqft
- Features: Paved, Curbs, Gutters, Sidewalks, Street Light
Details
- Additional structures: Storage
- Parcel number: R0128945
- Zoning: RL
- Special conditions: Private Owner
Construction
Type & style
- Home type: SingleFamily
- Architectural style: Contemporary
- Property subtype: Single Family Residence
Materials
- Frame, Brick
- Roof: Composition
Condition
- New construction: No
- Year built: 1976
Utilities & green energy
- Electric: City of FTC
- Gas: Xcel
- Sewer: Public Sewer
- Water: City
- Utilities for property: Natural Gas Available, Electricity Available, Cable Available
Green energy
- Energy efficient items: Windows
Community & neighborhood
Location
- Region: Fort Collins
- Subdivision: Thundermoor Estates
Other
Other facts
- Listing terms: Cash,Conventional,FHA,VA Loan
- Road surface type: Asphalt
Price history
| Date | Event | Price |
|---|---|---|
| 9/3/2024 | Sold | $512,500-0.5%$260/sqft |
Source: | ||
| 8/7/2024 | Pending sale | $515,000$262/sqft |
Source: | ||
| 8/2/2024 | Listed for sale | $515,000+122%$262/sqft |
Source: | ||
| 12/10/2013 | Sold | $232,000-1.2%$118/sqft |
Source: | ||
| 10/30/2013 | Price change | $234,900+4.4%$119/sqft |
Source: Coldwell Banker Residential Brokerage - Fort Collins #722110 Report a problem | ||
Public tax history
| Year | Property taxes | Tax assessment |
|---|---|---|
| 2024 | $2,925 +16% | $35,724 -1% |
| 2023 | $2,522 -1% | $36,071 +35.1% |
| 2022 | $2,549 +8.3% | $26,709 -2.8% |
Find assessor info on the county website
Neighborhood: Thunder Moor
Nearby schools
GreatSchools rating
- 8/10O'Dea Elementary SchoolGrades: K-5Distance: 0.5 mi
- 6/10Boltz Middle SchoolGrades: 6-8Distance: 0.5 mi
- 8/10Fort Collins High SchoolGrades: 9-12Distance: 1.8 mi
Schools provided by the listing agent
- Elementary: Odea
- Middle: Boltz
- High: Ft Collins
Source: IRES. This data may not be complete. We recommend contacting the local school district to confirm school assignments for this home.
Get a cash offer in 3 minutes
Find out how much your home could sell for in as little as 3 minutes with a no-obligation cash offer.
Estimated market value$509,600
Get a cash offer in 3 minutes
Find out how much your home could sell for in as little as 3 minutes with a no-obligation cash offer.
Estimated market value
$509,600


