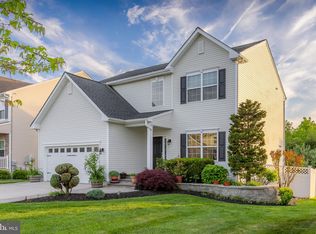***BACK ON THE MARKET*** Buyer's mortgage Fell Through. This Stately Stone Front home is 1 of only 2 Jefferson models built in the popular Richwood Crossing community. Ideally located in close proximity to the soon to open Inspira Hospital, sprawling Rowan University and the Rt 55 & 322 corridor make it a commuter's Dream Location! The owners spared no expense in their attempt to fulfill your must have wish list. The curb appeal is obvious from the moment you see the Stone facade, Carriage style Garage, Paver walkway & the charming Covered Porch. The 2 story foyer provides immediate expansive views of the Open Floorplan unfolding before you. Structural options & modifications made during construction created an oversized 26'x16' GreatRm and huge 19'x13' Kitchen made even larger by the adjoining 15'x12' MorningRm. Custom & stylistic design features & attractive color palette t/o help create a Pottery Barn inspired atmosphere. The sophisticated DiningRm w/its wainscoting is open to the GreatRm's gas Fireplace w/Custom Surround & Mantel. A Home Office/Study & upgraded PowderRm complete the 1st floor level. This spacious 3272' sqft home allows for a true Owner's Retreat complete w/trey ceiling, large SittingRm, enormous walk-in closet, en-suite Tiled Bath w/double vanity, large soaking tub & separate shower, 3 additional Bdrms, full Bath & a conveniently located 2nd floor Laundry! The options, upgrades & improvements will seem endless when you venture onto your maintenance free deck which overlooks the Fiberglass INGROUND POOL w/its Kool Deck concrete surround & patio as well as the newly Hardscaped & Landscaped lot which is kept lush by the Sprinkler System. The full WALK-UP BSMT, w/9' ceilings & Rough Plumbing for a future bath, is waiting to be Finished & provides easy access to the pool & outdoor dining & recreation spaces. Additional features include: double pantry, recessed lighting, (5)ceiling Fans, surround sound & a fenced yard making this Energy Star home with EcoFriendly Solar panels perfect for young professionals, growing families or even retirees who want the benefits of newer construction, the freedom of having your own pool, entertainment, storage & workout spaces without the cost & limitations associated w/Active Lifestyle communities. We invite you to Come for a Visit & Stay for a Lifetime in the heart of desirable Gloucester County! 2018-10-31
This property is off market, which means it's not currently listed for sale or rent on Zillow. This may be different from what's available on other websites or public sources.
