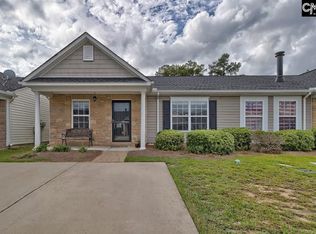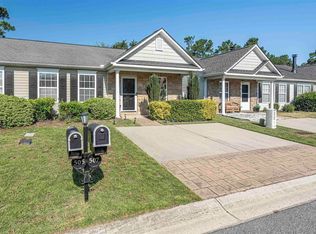Sold for $186,000
$186,000
511 Dawsons Park Way, Lexington, SC 29072
2beds
1,120sqft
SingleFamily
Built in 2008
2,178 Square Feet Lot
$197,500 Zestimate®
$166/sqft
$1,553 Estimated rent
Home value
$197,500
$188,000 - $207,000
$1,553/mo
Zestimate® history
Loading...
Owner options
Explore your selling options
What's special
This 2 bedroom, 2 bath homes welcomes you in the second you walk in. Home offers a wide open floor plan with valuted ceilings & fireplace in family room. Spacious kitchen offers granite counters, stained cabinets, SS appliances & breakfast bar. Oversized master bedroom with vaulted ceilings, walk in closet & private bathroom. You really need to see this home to see all it has to offer.
Facts & features
Interior
Bedrooms & bathrooms
- Bedrooms: 2
- Bathrooms: 2
- Full bathrooms: 2
Heating
- Heat pump
Cooling
- Central
Appliances
- Included: Dishwasher, Microwave, Refrigerator
- Laundry: Kitchen
Features
- Has fireplace: Yes
Interior area
- Total interior livable area: 1,120 sqft
Property
Features
- Exterior features: Other
- Fencing: Rear Only Wood
Lot
- Size: 2,178 sqft
Details
- Parcel number: 00420801037
Construction
Type & style
- Home type: SingleFamily
Condition
- Year built: 2008
Utilities & green energy
- Sewer: Public
Community & neighborhood
Location
- Region: Lexington
HOA & financial
HOA
- Has HOA: Yes
- HOA fee: $50 monthly
Other
Other facts
- Class: RESIDENTIAL
- Assoc Fee Includes: Common Area Maintenance, Front Yard Maintenance, Green Areas, Street Light Maintenance
- Equipment: Disposal
- Exterior: Sprinkler
- Heating: Central, Electric
- Handicap: Accessible, Bathroom, Doorways (Min.36in)
- Interior: Smoke Detector, Attic Pull-Down Access
- Kitchen: Counter Tops-Granite, Pantry, Cabinets-Stained, Floors-Vinyl
- Road Type: Paved
- Sewer: Public
- Water: Public
- Style: Ranch
- Levels: Family Room: Main
- Levels: Kitchen: Main
- Levels: Master Bedroom: Main
- Levels: Bedroom 2: Main
- Assn Fee Per: Monthly
- Fencing: Rear Only Wood
- Type: Patio
- State: SC
- Status Category: Pending
- Master Bedroom: Closet-Walk in, Bath-Private, Ceilings-Vaulted, Ceiling Fan
- 2nd Bedroom: Bath-Shared, Ceiling Fan, Closet-Private
- Living Room: Fireplace, Ceiling-Vaulted, Ceiling Fan
- Exterior Finish: Vinyl, Stone
- Laundry: Kitchen
- New/Resale: Resale
- Floors: Carpet, Vinyl
- Foundation: Slab
- Levels: Washer Dryer: Main
- Power On: Yes
- Range: Smooth Surface, Built-in, Self Clean
- Sale/Rent: For Sale
Price history
| Date | Event | Price |
|---|---|---|
| 2/23/2024 | Sold | $186,000+3.4%$166/sqft |
Source: Public Record Report a problem | ||
| 1/28/2024 | Pending sale | $179,900$161/sqft |
Source: | ||
| 1/13/2024 | Contingent | $179,900$161/sqft |
Source: | ||
| 1/5/2024 | Listed for sale | $179,900+74.7%$161/sqft |
Source: | ||
| 8/8/2017 | Sold | $103,000-2.7%$92/sqft |
Source: Public Record Report a problem | ||
Public tax history
| Year | Property taxes | Tax assessment |
|---|---|---|
| 2024 | $657 +4.4% | $4,401 |
| 2023 | $629 -4% | $4,401 |
| 2022 | $655 | $4,401 |
Find assessor info on the county website
Neighborhood: 29072
Nearby schools
GreatSchools rating
- 9/10Lake Murray Elementary SchoolGrades: PK-5Distance: 0.5 mi
- 5/10Beechwood MiddleGrades: 6-8Distance: 2.5 mi
- 9/10Lexington High SchoolGrades: 9-12Distance: 0.8 mi
Schools provided by the listing agent
- Elementary: Lake Murray
- Middle: Lexington
- High: Lexington
- District: Lexington One
Source: The MLS. This data may not be complete. We recommend contacting the local school district to confirm school assignments for this home.
Get a cash offer in 3 minutes
Find out how much your home could sell for in as little as 3 minutes with a no-obligation cash offer.
Estimated market value$197,500
Get a cash offer in 3 minutes
Find out how much your home could sell for in as little as 3 minutes with a no-obligation cash offer.
Estimated market value
$197,500

