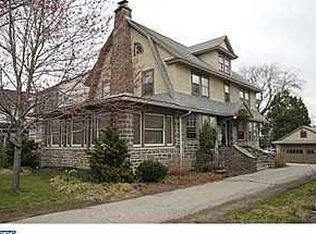Sold for $730,000
$730,000
511 Darby Rd, Havertown, PA 19083
4beds
2,410sqft
Single Family Residence
Built in 1935
7,841 Square Feet Lot
$804,700 Zestimate®
$303/sqft
$3,285 Estimated rent
Home value
$804,700
$748,000 - $869,000
$3,285/mo
Zestimate® history
Loading...
Owner options
Explore your selling options
What's special
511 Darby Rd is a classic center hall colonial offering 4 beds, 3 baths, a finished attic loft, partially finished basement, and a 2-car garage + 2-car parking. This well maintained home sits on a pristine corner lot. The front of the home, facing quiet Mercer Ave, greets you with vibrant curb appeal. Inside, you'll find a tile foyer with a coat closet. There's a large, airy living room with hardwood floors, a gas fireplace, and tons of natural light to the right. Step outside onto a lovely covered patio. On the opposite side, bay windows frame the dining area while a separate breakfast nook sits off the updated kitchen fitted with inset cabinetry, stainless steel appliances, granite counters, a double sink, and an island. The home's second level has a primary suite with a spacious bedroom, a walk-in closet, and a large bathroom with a double vanity. Three more bright bedrooms and a full bathroom conclude this level. Upstairs, the finished attic has a huge bonus space and a separate room. Completing the home is a semi-finished basement that includes additional living space, potential office, a wet bar and a full bathroom. The unfinished portion of the basement holds the laundry, mechanicals, and extra storage space. Upgrades include air conditioning, a water filtration system, and beautifully large finished portion of the basement! 511 Darby Rd's convenient location provides quick access to Rt 3, Rt 1, and I-476. There's also plenty of dining, shops, and markets nearby. Schools are within walking distance. Schedule your in-person tour today!
Zillow last checked: 8 hours ago
Listing updated: June 20, 2024 at 05:02pm
Listed by:
Ashley Meier 301-418-8964,
EveryHome Realtors
Bought with:
Ryan DeVitis, R5363691
Compass RE
Source: Bright MLS,MLS#: PADE2062412
Facts & features
Interior
Bedrooms & bathrooms
- Bedrooms: 4
- Bathrooms: 3
- Full bathrooms: 3
Basement
- Area: 0
Heating
- Steam, Radiant, Natural Gas
Cooling
- Ductless, Central Air, Electric
Appliances
- Included: Dishwasher, Dryer, Ice Maker, Microwave, Oven, Refrigerator, Washer, Water Treat System, Gas Water Heater
- Laundry: In Basement
Features
- Wine Storage, Bar
- Flooring: Hardwood, Carpet, Tile/Brick, Wood
- Basement: Partially Finished
- Number of fireplaces: 1
Interior area
- Total structure area: 2,410
- Total interior livable area: 2,410 sqft
- Finished area above ground: 2,410
- Finished area below ground: 0
Property
Parking
- Total spaces: 4
- Parking features: Built In, Storage, Garage Faces Front, Garage Faces Rear, Asphalt, Attached, Driveway
- Attached garage spaces: 2
- Uncovered spaces: 2
Accessibility
- Accessibility features: None
Features
- Levels: Three
- Stories: 3
- Patio & porch: Patio
- Exterior features: Storage, Sidewalks
- Pool features: None
- Has view: Yes
- View description: Street
Lot
- Size: 7,841 sqft
- Dimensions: 50.00 x 134.00
- Features: SideYard(s), Front Yard, Suburban
Details
- Additional structures: Above Grade, Below Grade
- Parcel number: 22020019000
- Zoning: R-10
- Zoning description: Residential
- Special conditions: Standard
Construction
Type & style
- Home type: SingleFamily
- Architectural style: Traditional
- Property subtype: Single Family Residence
Materials
- Stucco
- Foundation: Concrete Perimeter
- Roof: Shingle
Condition
- Very Good
- New construction: No
- Year built: 1935
Utilities & green energy
- Sewer: Public Sewer
- Water: Public
Community & neighborhood
Location
- Region: Havertown
- Subdivision: None Available
- Municipality: HAVERFORD TWP
Other
Other facts
- Listing agreement: Exclusive Agency
- Listing terms: Cash,Conventional
- Ownership: Fee Simple
Price history
| Date | Event | Price |
|---|---|---|
| 6/20/2024 | Sold | $730,000$303/sqft |
Source: | ||
| 4/16/2024 | Pending sale | $730,000$303/sqft |
Source: | ||
| 4/11/2024 | Listed for sale | $730,000+32.7%$303/sqft |
Source: | ||
| 7/28/2022 | Sold | $550,000-1.8%$228/sqft |
Source: | ||
| 6/6/2022 | Contingent | $559,900+12%$232/sqft |
Source: | ||
Public tax history
| Year | Property taxes | Tax assessment |
|---|---|---|
| 2025 | $10,841 +6.2% | $396,920 |
| 2024 | $10,206 +2.9% | $396,920 |
| 2023 | $9,916 +2.4% | $396,920 |
Find assessor info on the county website
Neighborhood: 19083
Nearby schools
GreatSchools rating
- 8/10Chatham Park El SchoolGrades: K-5Distance: 0.2 mi
- 9/10Haverford Middle SchoolGrades: 6-8Distance: 0.7 mi
- 10/10Haverford Senior High SchoolGrades: 9-12Distance: 0.7 mi
Schools provided by the listing agent
- District: Haverford Township
Source: Bright MLS. This data may not be complete. We recommend contacting the local school district to confirm school assignments for this home.
Get a cash offer in 3 minutes
Find out how much your home could sell for in as little as 3 minutes with a no-obligation cash offer.
Estimated market value$804,700
Get a cash offer in 3 minutes
Find out how much your home could sell for in as little as 3 minutes with a no-obligation cash offer.
Estimated market value
$804,700
