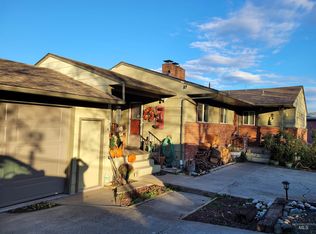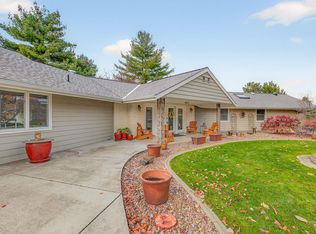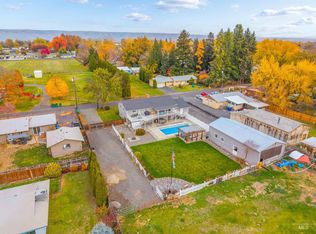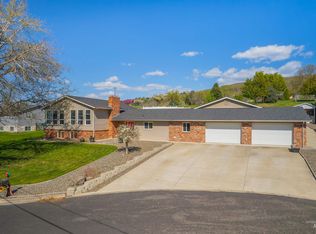Perched to take in panoramic river and valley views, this 3,706 sq ft two story home with a finished walkout basement is a place made for connection and comfort. With 4 bedrooms, 3.5 bathrooms, an office, and generous living spaces, it offers room to spread out while still bringing everyone together. On the main floor, you’ll find welcoming spaces for daily living and entertaining, a living room, dining room, family room, kitchen, half bath, and laundry. Step outside onto the updated deck and imagine summer evenings watching the fireworks light up the valley skies. Upstairs, the primary suite sits alongside another bedroom, a full bath, and a loft that adapts easily for reading, play, or hobbies. Downstairs, the walkout basement extends your options with 2 more bedrooms, a full bath, a rec room for movie nights or games, bonus room and a quiet office space. In addition, the 3 car garage features a 220V plug-in and is heated, making it as functional as it is spacious. Practical updates include a new HVAC system and water heater. Nestled at the end of a cul-de-sac, the setting offers a sense of retreat while keeping you close to everything you need.
Active
$678,000
511 Crestline Circle Ct, Lewiston, ID 83501
4beds
4baths
3,706sqft
Est.:
Single Family Residence
Built in 1993
0.26 Acres Lot
$666,200 Zestimate®
$183/sqft
$-- HOA
What's special
Generous living spacesBonus roomQuiet office spaceRec roomWalkout basementFinished walkout basementUpdated deck
- 76 days |
- 711 |
- 34 |
Zillow last checked: 8 hours ago
Listing updated: September 27, 2025 at 11:08pm
Listed by:
Becka Picchena 208-413-1238,
River Cities Real Estate
Source: IMLS,MLS#: 98962777
Tour with a local agent
Facts & features
Interior
Bedrooms & bathrooms
- Bedrooms: 4
- Bathrooms: 4
Primary bedroom
- Level: Upper
Bedroom 2
- Level: Upper
Bedroom 3
- Level: Lower
Bedroom 4
- Level: Lower
Dining room
- Level: Main
Family room
- Level: Main
Kitchen
- Level: Main
Living room
- Level: Main
Office
- Level: Lower
Heating
- Forced Air, Natural Gas
Cooling
- Central Air
Appliances
- Included: Gas Water Heater, Dishwasher, Microwave, Oven/Range Built-In, Refrigerator
Features
- Bath-Master, Formal Dining, Family Room, Rec/Bonus, Walk-In Closet(s), Pantry, Kitchen Island, Tile Counters, Number of Baths Upper Level: 2, Number of Baths Below Grade: 1, Bonus Room Level: Down
- Flooring: Tile, Carpet, Laminate
- Windows: Skylight(s)
- Basement: Daylight
- Number of fireplaces: 2
- Fireplace features: Two, Gas
Interior area
- Total structure area: 3,706
- Total interior livable area: 3,706 sqft
- Finished area above ground: 2,653
- Finished area below ground: 1,053
Property
Parking
- Total spaces: 3
- Parking features: Attached, RV Access/Parking
- Attached garage spaces: 3
Features
- Levels: Two Story w/ Below Grade
- Has spa: Yes
- Spa features: Bath
- Fencing: Metal
- Has view: Yes
Lot
- Size: 0.26 Acres
- Features: 10000 SF - .49 AC, Views, Canyon Rim, Cul-De-Sac, Auto Sprinkler System, Full Sprinkler System
Details
- Parcel number: RPL17400070060
- Zoning: PD
Construction
Type & style
- Home type: SingleFamily
- Property subtype: Single Family Residence
Materials
- Brick, Frame, Wood Siding
- Roof: Composition
Condition
- Year built: 1993
Utilities & green energy
- Electric: 220 Volts
- Water: Public
- Utilities for property: Sewer Connected
Community & HOA
Location
- Region: Lewiston
Financial & listing details
- Price per square foot: $183/sqft
- Tax assessed value: $713,907
- Annual tax amount: $8,898
- Date on market: 9/25/2025
- Listing terms: Cash,Conventional,FHA,VA Loan
- Ownership: Fee Simple
Estimated market value
$666,200
$633,000 - $700,000
$3,487/mo
Price history
Price history
Price history is unavailable.
Public tax history
Public tax history
| Year | Property taxes | Tax assessment |
|---|---|---|
| 2025 | $8,899 +4.9% | $713,907 -0.7% |
| 2024 | $8,486 -9.1% | $719,250 +7% |
| 2023 | $9,334 +43.2% | $671,912 -1.2% |
Find assessor info on the county website
BuyAbility℠ payment
Est. payment
$4,000/mo
Principal & interest
$3271
Property taxes
$492
Home insurance
$237
Climate risks
Neighborhood: 83501
Nearby schools
GreatSchools rating
- 7/10Mc Sorley Elementary SchoolGrades: K-5Distance: 1.1 mi
- 6/10Jenifer Junior High SchoolGrades: 6-8Distance: 1.6 mi
- 5/10Lewiston Senior High SchoolGrades: 9-12Distance: 2.4 mi
Schools provided by the listing agent
- Elementary: McSorley
- Middle: Jenifer
- High: Lewiston
- District: Lewiston Independent School District #1
Source: IMLS. This data may not be complete. We recommend contacting the local school district to confirm school assignments for this home.
- Loading
- Loading



