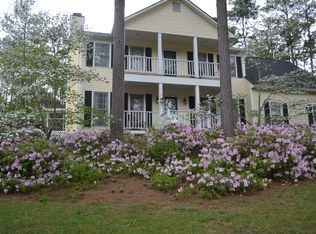Sold for $329,900 on 07/25/25
$329,900
511 Creekridge Rd, Aiken, SC 29803
4beds
1,916sqft
Single Family Residence
Built in 1990
0.64 Acres Lot
$319,000 Zestimate®
$172/sqft
$2,136 Estimated rent
Home value
$319,000
$303,000 - $335,000
$2,136/mo
Zestimate® history
Loading...
Owner options
Explore your selling options
What's special
UPDATED CLASSIC BEAUTY! This incredible 4BD/2.5BA home offers scenic views from its beautiful corner lot, enhancing its timeless curb appeal with a classic Southern porch and a double side-entry garage. Inside, new LVP, fresh interior paint complements the newly refinished hardwood floors and brand-new carpet in the bedrooms. The kitchen is completely updated with new cabinets, quartz countertops, a stylish tile backsplash, stainless steel appliances—including a refrigerator and beverage fridge. The bathrooms have been refreshed with new vanities and tile flooring, including the primary suite, guest bath, and half bath. The laundry room features new tile, while updated light fixtures, finishes, and hardware add a modern touch throughout. The Primary Suite with a full, ensuite bathroom, plus a half bath are on the main level, and there are three additional bedrooms and a full bathroom upstairs. Step outside to enjoy the backyard's partially covered deck and a versatile outbuilding. This home is ready for new owners, with every detail thoughtfully upgraded!
Zillow last checked: 8 hours ago
Listing updated: July 31, 2025 at 12:23pm
Listed by:
Farrah Brown La Pan,
Real Estate Simplified
Bought with:
Sarah E. Boehnlein, sc 89527
HomeSmart CSRA
Source: Aiken MLS,MLS#: 215732
Facts & features
Interior
Bedrooms & bathrooms
- Bedrooms: 4
- Bathrooms: 3
- Full bathrooms: 2
- 1/2 bathrooms: 1
Primary bedroom
- Level: Main
- Area: 180
- Dimensions: 15 x 12
Bedroom 2
- Level: Upper
- Area: 182
- Dimensions: 14 x 13
Bedroom 3
- Level: Upper
- Area: 150
- Dimensions: 15 x 10
Bedroom 4
- Level: Upper
- Area: 108
- Dimensions: 12 x 9
Dining room
- Level: Main
- Area: 126
- Dimensions: 14 x 9
Kitchen
- Level: Main
- Area: 242
- Dimensions: 22 x 11
Living room
- Level: Main
- Area: 238
- Dimensions: 17 x 14
Heating
- Fireplace(s), Forced Air, Natural Gas
Cooling
- Central Air, Electric
Appliances
- Included: Microwave, Range, Refrigerator, Gas Water Heater, Dishwasher, Disposal
Features
- Walk-In Closet(s), Bedroom on 1st Floor, Ceiling Fan(s), Pantry
- Flooring: Carpet, Ceramic Tile, Hardwood, Tile
- Basement: None
- Number of fireplaces: 1
- Fireplace features: Gas, Living Room, Gas Log
Interior area
- Total structure area: 1,916
- Total interior livable area: 1,916 sqft
- Finished area above ground: 1,916
- Finished area below ground: 0
Property
Parking
- Total spaces: 2
- Parking features: Attached, Garage Door Opener, Heated Garage
- Attached garage spaces: 2
Features
- Levels: Two
- Patio & porch: Deck, Porch
- Pool features: None
Lot
- Size: 0.64 Acres
- Dimensions: 150' x 185'
- Features: Rolling Slope, Corner Lot, Level
Details
- Additional structures: Outbuilding, Storage
- Parcel number: 0901511006
- Special conditions: Standard
- Horse amenities: None
Construction
Type & style
- Home type: SingleFamily
- Architectural style: Cape Cod
- Property subtype: Single Family Residence
Materials
- Brick Veneer, Drywall, Vinyl Siding
- Foundation: Other, Raised
- Roof: Composition,Shingle
Condition
- New construction: No
- Year built: 1990
Utilities & green energy
- Sewer: Septic Tank
- Water: Public
- Utilities for property: Cable Available
Community & neighborhood
Community
- Community features: Recreation Area
Location
- Region: Aiken
- Subdivision: Creekside
HOA & financial
HOA
- Has HOA: Yes
- HOA fee: $150 annually
Other
Other facts
- Listing terms: Contract
- Road surface type: Paved
Price history
| Date | Event | Price |
|---|---|---|
| 7/25/2025 | Sold | $329,900$172/sqft |
Source: | ||
| 6/7/2025 | Pending sale | $329,900$172/sqft |
Source: | ||
| 5/9/2025 | Price change | $329,900-5.7%$172/sqft |
Source: | ||
| 4/23/2025 | Price change | $349,900-2.8%$183/sqft |
Source: | ||
| 3/28/2025 | Listed for sale | $359,900-4%$188/sqft |
Source: | ||
Public tax history
| Year | Property taxes | Tax assessment |
|---|---|---|
| 2025 | $4,074 +446.1% | $15,980 +117.4% |
| 2024 | $746 -0.2% | $7,350 |
| 2023 | $747 +2.8% | $7,350 |
Find assessor info on the county website
Neighborhood: 29803
Nearby schools
GreatSchools rating
- 7/10Aiken Elementary SchoolGrades: PK-5Distance: 2.8 mi
- 3/10Schofield Middle SchoolGrades: 7-8Distance: 6 mi
- 4/10Aiken High SchoolGrades: 9-12Distance: 7 mi
Schools provided by the listing agent
- Elementary: Aiken
- Middle: Aiken Intermediate 6th-Schofield Middle 7th&8th
- High: Aiken
Source: Aiken MLS. This data may not be complete. We recommend contacting the local school district to confirm school assignments for this home.

Get pre-qualified for a loan
At Zillow Home Loans, we can pre-qualify you in as little as 5 minutes with no impact to your credit score.An equal housing lender. NMLS #10287.
Sell for more on Zillow
Get a free Zillow Showcase℠ listing and you could sell for .
$319,000
2% more+ $6,380
With Zillow Showcase(estimated)
$325,380