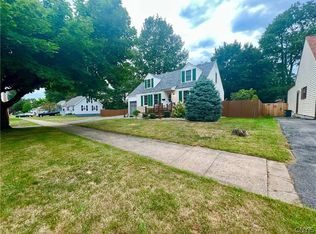Looking for that perfect home to celebrate the Holidays? This could be the one! Updated and filled with pride of ownership this beautiful North Utica home offers a gorgeous light, bright and open Great Room addition, spacious Living Room, hardwood floors, central air, Master Suite, attached garage and an incredible covered front porch. Updates include high efficiency furnace. Popular and desirable location. A must see!
This property is off market, which means it's not currently listed for sale or rent on Zillow. This may be different from what's available on other websites or public sources.
