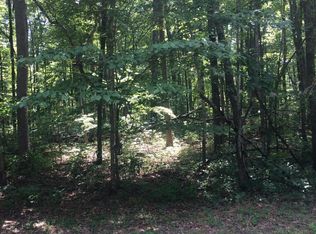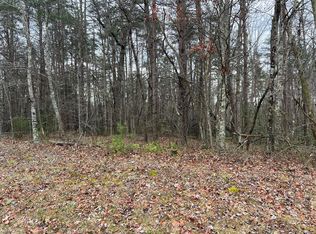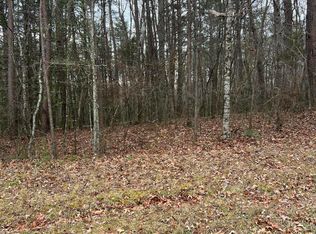This model is NOW UNDER CONSTRUCTION ! Set back in the woods on 4 Wooded Acres, this 3BR/2BA 2000 sq.ft. home has a spacious Open Floor plan w/Stone Gas Log Fireplace in Living Room. Wood floors throughout, Tiled floors in bathrooms and kitchen, Solid Wood Cabinetry, Granite tops on the Kitchen Counters, Breakfast Bar and Bathroom Vanities. There will be a tiled shower in the Master Bath & Double Sinks.Trey Ceilings in the Kitchen and Master BR. Stainless appliances in Kitchen incl. Microwave, Dishwasher,Gas Stove/Oven. Natural Gas Heat and 50 Gallon Gas Water Heater. There are Vaulted Ceilings in Great Room & 2nd BR. The large Screened Deck & Open Deck have Trex flooring. If you hurry, you can pick some colors and fixtures,Etc. Estimated Completion Date of March 31, 20
This property is off market, which means it's not currently listed for sale or rent on Zillow. This may be different from what's available on other websites or public sources.


