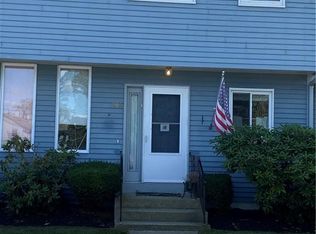Sold for $315,000
$315,000
511 Child St APT 701, Warren, RI 02885
2beds
1,224sqft
Townhouse
Built in 1990
-- sqft lot
$320,100 Zestimate®
$257/sqft
$2,728 Estimated rent
Home value
$320,100
$288,000 - $355,000
$2,728/mo
Zestimate® history
Loading...
Owner options
Explore your selling options
What's special
Welcome to 511 Child Street in historic Warren. Charming 2 bedroom end unit beautifully maintained and simply picture perfect! Interior has been completely painted and is drenched in afternoon sunlight. First level features custom wood tray ceilings and crown moldings providing a unique dramatic architectural element to the entire space. Open concept kitchen with granite counter tops and stainless appliances flows nicely into the dining area and expansive living room all finished with tasteful marble tile flooring. Walk-in pantry closet and half bath powder room are both convenient and readily accessible. Second level offers generous primary with cathedral ceiling, southern facing deck, and walk in cedar closet, large second bedroom, custom full bathroom with skylight, laundry and hardwood flooring throughout. Plenty of on site parking assigned for 2 vehicles and unassigned for guests. Located just a short distance to town, waterfront parks and bike path. Discover living in this vibrant coastal community known for local art galleries, antique shops, boutiques, cafes, and fine dining...Make this your home sweet home!
Zillow last checked: 8 hours ago
Listing updated: August 11, 2025 at 05:57am
Listed by:
Tracey Mulvey 401-835-8502,
RE/MAX River's Edge - Bristol
Bought with:
Thomas Wegner, RES.0041513
Residential Properties Ltd.
Source: StateWide MLS RI,MLS#: 1373641
Facts & features
Interior
Bedrooms & bathrooms
- Bedrooms: 2
- Bathrooms: 2
- Full bathrooms: 1
- 1/2 bathrooms: 1
Heating
- Natural Gas, Forced Air
Cooling
- Central Air
Appliances
- Included: Electric Water Heater
- Laundry: In Unit
Features
- Plumbing (Mixed)
- Flooring: Hardwood, Marble
- Basement: None
- Has fireplace: No
- Fireplace features: None
Interior area
- Total structure area: 1,224
- Total interior livable area: 1,224 sqft
- Finished area above ground: 1,224
- Finished area below ground: 0
Property
Parking
- Total spaces: 2
- Parking features: No Garage, Assigned
Features
- Stories: 2
- Entry location: First Floor Access
Details
- Parcel number: WARRM19L292
- Zoning: R-10
- Special conditions: Conventional/Market Value
Construction
Type & style
- Home type: Townhouse
- Property subtype: Townhouse
Materials
- Vinyl Siding
- Foundation: Concrete Perimeter
Condition
- New construction: No
- Year built: 1990
Utilities & green energy
- Electric: 100 Amp Service
- Sewer: Public Sewer
- Water: Public
- Utilities for property: Sewer Connected, Water Connected
Community & neighborhood
Community
- Community features: Near Public Transport, Golf, Marina, Restaurants, Schools, Near Shopping
Location
- Region: Warren
HOA & financial
HOA
- Has HOA: No
- HOA fee: $310 monthly
Price history
| Date | Event | Price |
|---|---|---|
| 8/8/2025 | Sold | $315,000+3%$257/sqft |
Source: | ||
| 12/5/2024 | Pending sale | $305,900$250/sqft |
Source: | ||
| 12/3/2024 | Contingent | $305,900$250/sqft |
Source: | ||
| 11/25/2024 | Listed for sale | $305,900$250/sqft |
Source: | ||
Public tax history
| Year | Property taxes | Tax assessment |
|---|---|---|
| 2025 | $3,462 +3.1% | $232,500 |
| 2024 | $3,357 +5.7% | $232,500 |
| 2023 | $3,176 +1.2% | $232,500 +33.5% |
Find assessor info on the county website
Neighborhood: 02885
Nearby schools
GreatSchools rating
- 5/10Hugh Cole SchoolGrades: PK-5Distance: 0.4 mi
- 7/10Kickemuit Middle SchoolGrades: 6-8Distance: 0.2 mi
- 8/10Mt. Hope High SchoolGrades: 9-12Distance: 2.8 mi
Get a cash offer in 3 minutes
Find out how much your home could sell for in as little as 3 minutes with a no-obligation cash offer.
Estimated market value$320,100
Get a cash offer in 3 minutes
Find out how much your home could sell for in as little as 3 minutes with a no-obligation cash offer.
Estimated market value
$320,100
