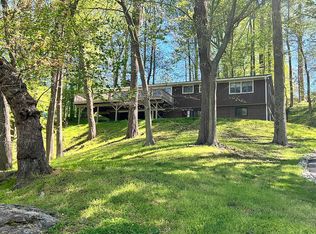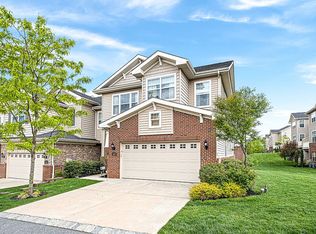Welcome to 551 Cheyney Road. This stunning 4 bedroom 4.5 bath bath custom build spares no attention to detail. The home immediately captures your attention as you pull into the drive, with its stately perch on a nearly two acre plot holding mature landscaping and beautiful foliage. The entrance of the home is also stately, with a double doorway to a grand foyer that flows seamlessly into this desirable open concept space. Moving forward you enter the formal living room. With coffered ceilings and stunning hardwoods throughout, this area of the home boasts a gas fireplace focal feature and blends seamlessly into the heart of the home, the custom kitchen. Holding top of the line commercial appliances, stunning granite countertops, modern fixtures, and on trend with the upper/lower two toned cabinetry, this area of the home is ideal for entertaining...a home chef's delight! This area of the home provides access via french door to the sprawling second floor deck that overlooks the large, level lot, blending indoor and outdoor living/entertaining with ease. Returning to the grand foyer, you will find this area of the home flanked by a home office/parlor, as well as a formal dining room complete with butler's pantry and wine chiller. The second story of the home boasts 4 bedrooms and 3 baths, including the primary bedroom, an owner's haven. Holding ample square footage, an absolutely breathtaking private en-suite that contains soaking tub, stand alone glass enclosed shower, separate sinks, and custom walk-in closets, this area of the home is a retreat within. The remaining three bedrooms also hold spacious floor plans, as well as ample storage. This area of the home boasts two additional baths, and the convenience of a large second floor laundry. The benefits of this home do not stop at the two primary levels of living, but extend to the impeccably finished lower level. This professionally finished basement boasts over 600 square feet, creating the perfect area for a recreation room, playroom, additional work from home/schooling space, in home gym, and more, this area of the home is genuinely a blank canvas ready for you to utilize as needed. Complete with a full bath, this level of the home is perfection. 551 Cheyney Road is perched in the award winning West Chester Area School District with ease if access to many major routes, public transportation, regional rail, and all of the entertainment, restaurants, and convenience offered in both Philadelphia, Wilmington, and more. This location is priceless, a commuters dream in a setting with all of the tranquility of suburb living, do not miss 551 Cheyney.
This property is off market, which means it's not currently listed for sale or rent on Zillow. This may be different from what's available on other websites or public sources.


