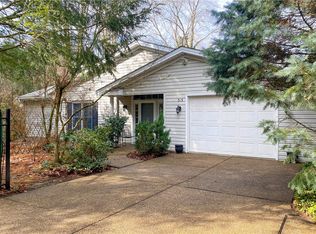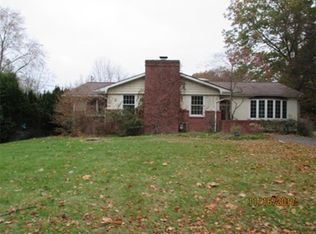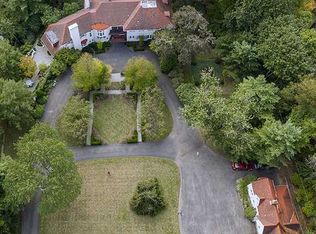Sold for $775,000 on 07/25/23
$775,000
511 Chestnut Rd, Sewickley, PA 15143
3beds
2,600sqft
Single Family Residence
Built in 1951
0.45 Acres Lot
$901,800 Zestimate®
$298/sqft
$2,671 Estimated rent
Home value
$901,800
$830,000 - $983,000
$2,671/mo
Zestimate® history
Loading...
Owner options
Explore your selling options
What's special
LOCATION**LOCATION***LOCATION****This SPECTACULAR home situated in the heart of Edgeworth..one of the most desirable locations with an AMAZING fenced in level yard and truly is the house you have been waiting for.Recently renovated with high end NEW kitchen with top of the line MONOGRAM appliances as well as marble countertops. Updated hardwood floors & 1st flr living at its finest , complete with a 1st fl BR or den & full bath . The dining room & Living room/family room with brick fireplace is a wonderful area in this home to share gatherings. This home will surprise you at every turn. The second floor boast an owners ensuite walk in closet as well as an additional second BR offers built ins and ship lapboard.The carpets have been & entire interior freshly painted this week! The full finished LL boasts an exercise area as well as a spacious all purpose area with storage galore.The level 2 car attached Garage & fully landscaped yard is a peaceful retreat & a wonderful space to enjoy
Zillow last checked: 8 hours ago
Listing updated: July 25, 2023 at 12:33pm
Listed by:
Sharon Thornburgh 724-934-3400,
HOWARD HANNA REAL ESTATE SERVICES
Bought with:
Catherine White
COMPASS PENNSYLVANIA, LLC
Source: WPMLS,MLS#: 1601329 Originating MLS: West Penn Multi-List
Originating MLS: West Penn Multi-List
Facts & features
Interior
Bedrooms & bathrooms
- Bedrooms: 3
- Bathrooms: 2
- Full bathrooms: 2
Primary bedroom
- Level: Upper
- Dimensions: 21x19
Bedroom 2
- Level: Upper
- Dimensions: 15x13
Bedroom 3
- Level: Main
- Dimensions: 13x12
Den
- Level: Main
- Dimensions: 13x12
Dining room
- Level: Main
- Dimensions: 15x14
Family room
- Level: Main
- Dimensions: 19x14
Game room
- Level: Lower
- Dimensions: 25x24
Kitchen
- Level: Main
- Dimensions: 21x13
Living room
- Level: Main
- Dimensions: 19x14
Heating
- Gas
Cooling
- Central Air
Appliances
- Included: Some Gas Appliances, Convection Oven, Cooktop, Dishwasher, Disposal, Microwave, Refrigerator, Stove
Features
- Kitchen Island
- Flooring: Hardwood, Carpet
- Basement: Finished,Walk-Up Access
- Number of fireplaces: 1
- Fireplace features: Masonry
Interior area
- Total structure area: 2,600
- Total interior livable area: 2,600 sqft
Property
Parking
- Parking features: Attached, Garage, Garage Door Opener
- Has attached garage: Yes
Features
- Levels: Two
- Stories: 2
- Pool features: None
Lot
- Size: 0.45 Acres
- Dimensions: 97 x 196
Details
- Parcel number: 0602R00229000000
Construction
Type & style
- Home type: SingleFamily
- Architectural style: Cape Cod,Two Story
- Property subtype: Single Family Residence
Materials
- Brick
- Roof: Asphalt
Condition
- Resale
- Year built: 1951
Utilities & green energy
- Sewer: Public Sewer
- Water: Public
Community & neighborhood
Location
- Region: Sewickley
Price history
| Date | Event | Price |
|---|---|---|
| 7/25/2023 | Sold | $775,000-2.5%$298/sqft |
Source: | ||
| 5/23/2023 | Contingent | $795,000$306/sqft |
Source: | ||
| 5/5/2023 | Price change | $795,000-11.2%$306/sqft |
Source: | ||
| 4/20/2023 | Listed for sale | $895,000+11.9%$344/sqft |
Source: | ||
| 3/24/2021 | Listing removed | -- |
Source: Owner Report a problem | ||
Public tax history
| Year | Property taxes | Tax assessment |
|---|---|---|
| 2025 | $12,371 +48.7% | $390,400 +38.4% |
| 2024 | $8,321 +523.8% | $282,000 |
| 2023 | $1,334 | $282,000 |
Find assessor info on the county website
Neighborhood: 15143
Nearby schools
GreatSchools rating
- 7/10Edgeworth Elementary SchoolGrades: K-5Distance: 0.2 mi
- 7/10Quaker Valley Middle SchoolGrades: 6-8Distance: 1.2 mi
- 9/10Quaker Valley High SchoolGrades: 9-12Distance: 1 mi
Schools provided by the listing agent
- District: Quaker Valley
Source: WPMLS. This data may not be complete. We recommend contacting the local school district to confirm school assignments for this home.

Get pre-qualified for a loan
At Zillow Home Loans, we can pre-qualify you in as little as 5 minutes with no impact to your credit score.An equal housing lender. NMLS #10287.


